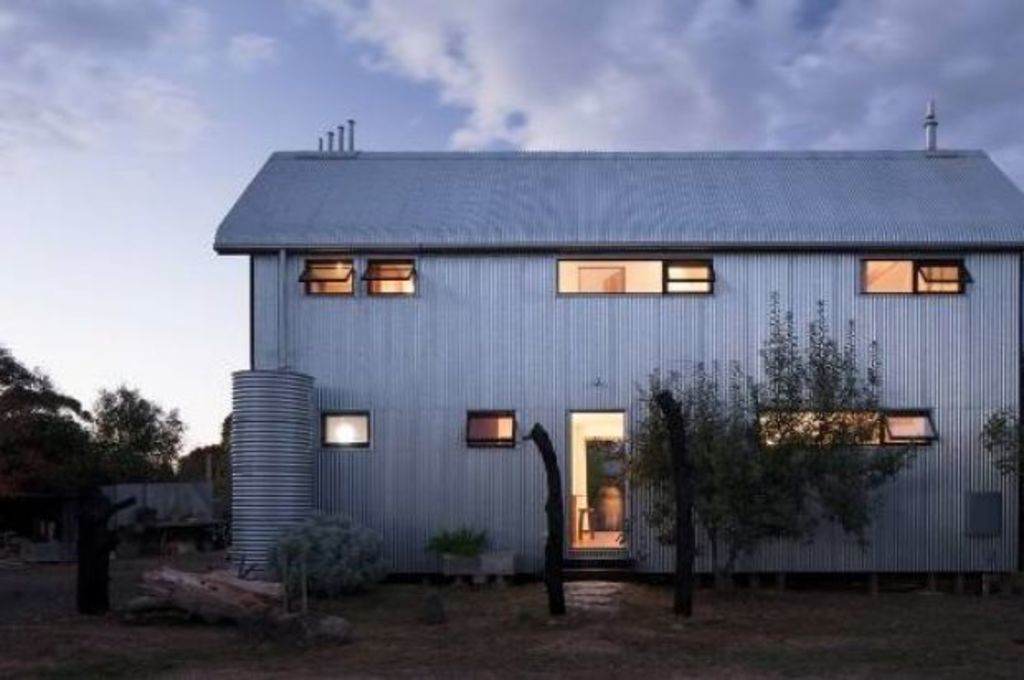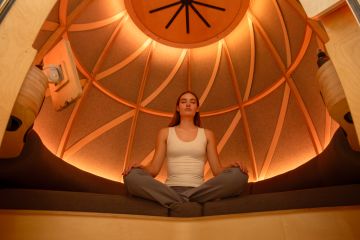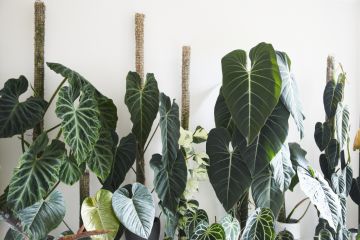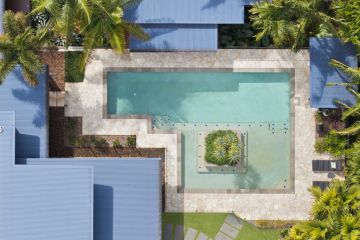Australian 'recyclable house' references iconic galvanised steel woolsheds

When builder Quentin Irvine came to build a house for his own family in Beaufort, Victoria, he knew it had to be a home that would live on forever – even if it was demolished one day, every piece would be able to be recycled.
As he puts it: “While learning the building profession I identified and became frustrated with the fact that most Australian homes are essentially built with and for rubbish, whether they were promoted as eco-friendly homes or not.
“Even though materials were often coming to site as quality recyclable materials, they would be destined for landfill the minute that they were installed due to the building practices and installation methods used.”
Irvine, of Inquire Invent Pty Ltd, found solutions to many of these problems by researching older building methods as well as thinking creatively about the problem. He also took a variety of mainstream building techniques and tweaked them here and there to improve recyclability, thermal efficiency, building longevity and indoor air quality.
While making the decisions on materials and installation methods, Irvine took his inspiration from iconic Australian galvanised steel woolsheds, handcrafts and industrial elements.
The striking external facade of the house is “exceptionally low maintenance and durable” thanks to the Yakisugi traditional Japanese charred timber technique, which was manufactured by Inquire Invent Pty Ltd. This features on the north side of the house, while heritage Z600 galvanised steel was used across an unbroken ridgeline and three sides of the building.
- Related: How Natalie Walton created a restful retreat
- Related: The beauty created on a stringent budget
- Related: This house hides an underground secret
Building with recycled materials: Ups and downs
Irvine says there are a number of recycled features in the house – mostly timber as floorboards, wall linings and joinery.
“Although the use of recycled wood is good as it lowers the embodied energy in the build, and is also good from the perspective of not consuming new forestry resources – the use of these materials is also where the closed loop design philosophy falls down. This is because we don’t know where these materials have been and don’t know the content of the finishes used on them. Consequently we cannot determine how safe these would be for natural recycling through burning or composting without further analysis.
“Sadly, I can almost guarantee that the finishes on much of the old floorboards would be in some way toxic, as for example lead was often used in clear coat timber finishes. We did our best to mitigate this problem by re-machining the recycled timber that was used in the house, and finishing it with natural oil finishes.”
Compostable walls
Walls in the house are fully compostable so they could ultimately enter the food chain. “By using the older style plaster board that was readily available in 2015, installing it without glue (screws only) and painting it with natural paint, (natural paint, not low VOC acrylic/ plastic paint), you have a wall lining that is essentially: paper, gypsum and a few other inert ingredients,” says Irvine.
“Assuming that these materials are not contaminated down the track, you have a wall lining that can be composted and used as a soil improver. You then get to eat the walls when your crop sets!
How does one build a recyclable bathroom?
Irvine says most bathrooms start with tile substrates (chipboard or cement sheets) being glued and nailed to walls and floors, followed by waterproofing membranes and tiles being applied to these.
“At the end you have four or more different materials stuck together. Congratulations, you just created landfill. It might serve for a long while as a waterproof bathroom, but the tiles, cement sheet, chipboard, glue and chemical membrane have all started their slow but certain, one way trip to landfill.
“We built our bathrooms, using similar techniques to roof building. I first got the idea for this from an architect friend named Ann Cameron, and adapted it to make it as recyclable as possible.”
Irvine started with recyclable and partly recycled cement sheet that was screwed, not glued, to the floor structure. The team then built waterproof, stainless steel floor trays and shower trays that had floor and shower wastes installed. These acted as the waterproofing layer (once again not glued down).
“From here we used floating decking boards in one bathroom, and pebbles and pavers in another. For a more conventional finish, you could use tiles on a sand-cement mortar bed for floors and still keep it fully recyclable.
Wrapping the house
“Building air tightness is all the rage at the moment,” says Irvine, “but to use a common Australian aluminium/plastic-foil building wrap and to fill every nook and cranny with an acrylic/chemical filler and expanding polyurethane foam is not recyclable.
“So instead of these unrecyclable wall wraps we used recyclable polyester breather wrap for wrapping the house walls. This is just as good for air tightness, but is vapour permeable, therefore keeping the wall cavities and the home dryer, mould-free and healthier. It is like ‘Gortex’ fabric for your home.”
Instead of smearing filler and expander foams all over good recyclable timber, the team used correctly installed flashings and correctly lapped and stapled wall wrap to keep things as airtight as possible. They then used rock wool insulation to fill any remaining tricky gaps.”
What about that cladding?
Irvine believes the weatherboard-clad home seen so often in the Australian home design landscape, is a curse on any sensible homeowner.
“Traditional painted timber weatherboards have extremely low longevity and are unrecyclable due to the painting,” he says. “The modern cement sheet and Masonite counterparts are a longer lasting solution but are still not fully recyclable due to the paint.
“I chose Z600 galvanised corrugated steel as the predominant external cladding primarily for its superior durability and recyclability, but also as an aesthetic homage to the iconic Australian woolshed. I also chose galvanised steel as opposed to zinc-aluminium coated steel as I believe it’s a safer surface to collect drinking water from.”
To break up the austerity of the external facade Irvine experimented with charring his own Australian, locally milled timber for the north-facing facade. Yakisugi, (charred timber) a Japanese cladding technique has been used in Japan for hundreds of years, due to the processes’ multiple benefits – fire retarding, rot resistance, carbon sequestering, fully recyclable, and extremely low maintenance.
The all-up cost of the 152 square-metre build was A$380,000 ($413,000)
The simple life
Irvine says before he built the house his family would head up to a tiny shed he built there and camp out.
“Cooking on a campfire and outdoor showers were the order of the day. The shed I had built was only just big enough to fit a bed and some standing space (you can see it in the photos). At first it was just Katherine (my partner) and I, but then we had one child (Amelie) and then another (Louis).
“We continued to go up to Beaufort to camp, with four of us head-to-toe in a queen size bed! I loved it! I still miss those days, just enjoying the simple life.”
Today, the family lets the house out on Airbnb.
– This article was originally published on Stuff.
We recommend
We thought you might like
States
Capital Cities
Capital Cities - Rentals
Popular Areas
Allhomes
More
- © 2025, CoStar Group Inc.







