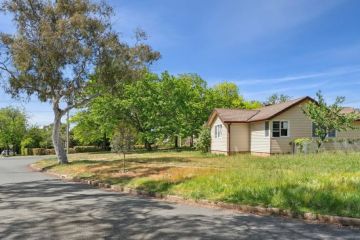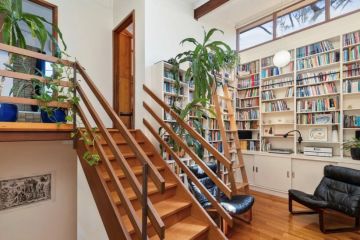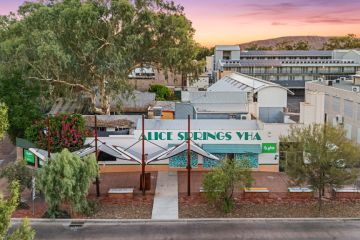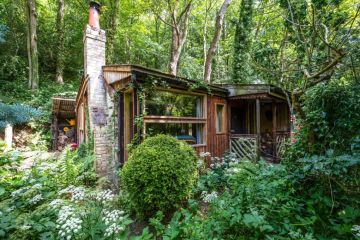Shared gardens bloom into social spaces in Malvern East
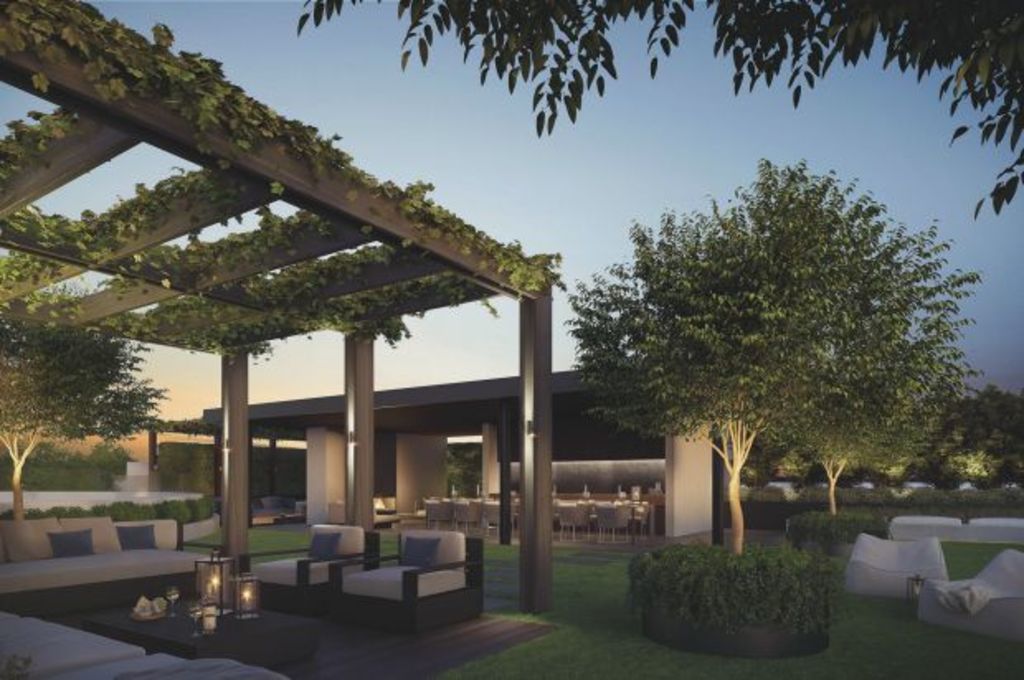
The leafy streets and parks of Malvern East helped to inspire the refined elegance of the rooftop garden at Little Projects’ new Hedgeley development in the exclusive Melbourne suburb.
The expansive oasis atop the 117-apartment low-rise development is rich in a diverse range of vegetation and features a palette of natural materials such as timber and stone, allowing residents to connect with nature without having to leave home.
Amenities include a large entertainment terrace comprising barbecue facilities and an outdoor kitchen and dining area, a large lawn dotted with stepping stones, outdoor fireplaces and two pergolas hung with lush vines.
Seating is arranged in clusters so that residents can socialise in small groups or find a quiet corner to read a book or enjoy the sunshine in solitude.
Fergus Humphries, Little Projects’ general manager, sales and marketing, says the rooftop garden is designed as an all-weather, all-purpose area that residents can use year-round.
“[It’s a place] that really draws residents together and creates that sense of community,” he says.
“The driver is to create areas for residents to interact. As people move away from mainstream housing and accommodation, that sense of neighbourhood and belonging is getting lost a little bit.
“We’re trying to bring back a communal facility. Yes, it helps with sales and marketing – but it’s about more than that.”
Greenery is a key feature of the rooftop garden. Plant species includes fragrant bay trees and rosemary bushes, flowering varieties such as star jasmine and crepe myrtle, evergreen magnolias and deciduous Boston ivy and ornamental grape vines.
Award-winning landscape architect Jack Merlo, who designed the outdoor spaces at Hedgeley, says the plants were carefully selected to provide a combination of year-round greenery and seasonal interest.
“It is always nice to have some seasonal change,” he says.
“About 80 to 90 per cent of the plants are evergreen, so they will stay green and lush all year, but the ornamental grapes on the pergola will change colour in autumn and allow the sun to shine through in winter.”
In addition to the rooftop garden, the Hedgeley development also includes an atrium garden comprising four graduated levels of flowering plants and crepe myrtle trees. Many of the apartments in the building look out onto the passive space.
Each of the one, two and three-bedroom apartments in the building also has a private balcony or terrace. The smallest balconies measure about seven square metres, while the average size is about 13-14 square metres.
The development, on the site of the former Dairy Bell ice-cream store at the corner of Belgrave and Waverley Roads, launched on March 25.
The project has already received 600 expressions of interest ahead of the opening of registrations.
Mr Humphries says he expects a high proportion of owner-occupiers, including first home-buyers, young families and people already based in the area who are downsizing from a standalone house with a garden.
“I would think it’s going to be about 60-70 per cent owner-occupiers,” he says.
“It’s very much an owner-occupier product, because the apartments all have balconies or large terraces.”
We recommend
We thought you might like
States
Capital Cities
Capital Cities - Rentals
Popular Areas
Allhomes
More
