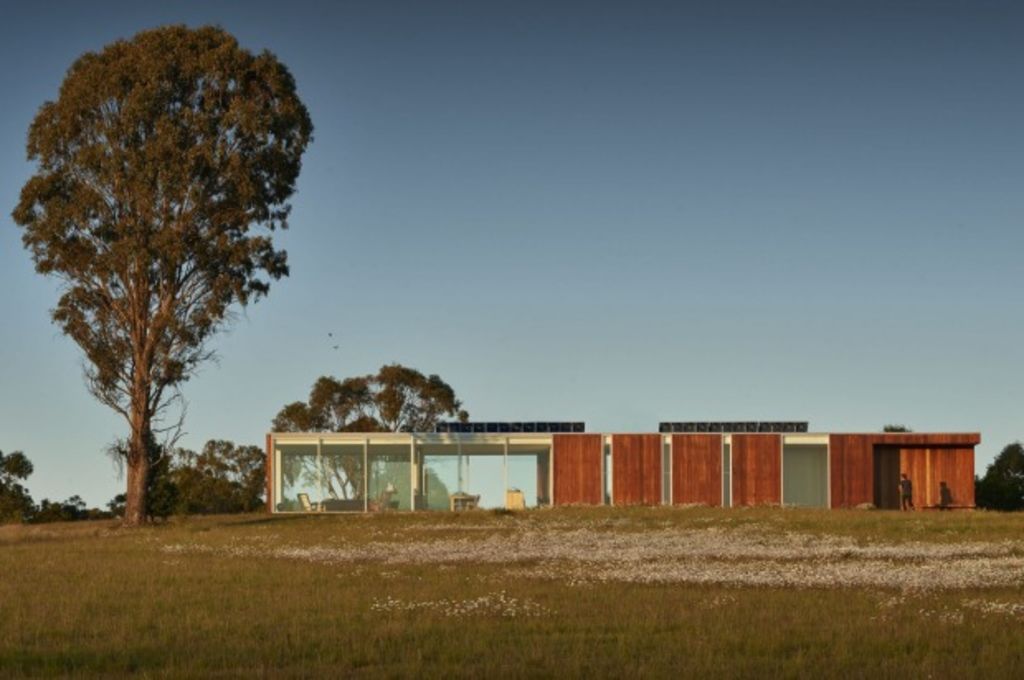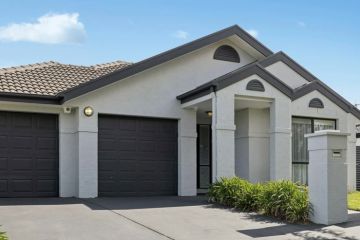Amazing Design: A home that celebrates quietness and light

In a world struggling with relentless, unfiltered noise 24-7, it’s important to ask: what value do we place on private spaces, on houses, that allow us to simply, quietly ‘be’?
To exhale and relax, to celebrate contemplation, reflection, and quietness?
A beautiful, evocative home near Armidale on the Northern Tablelands designed by architect Rory Brooks for academic clients, speaks eloquently of the benefits reaped when such considerations are explored.
Brief
Migrating from Canada, Brooks’ clients were used to “wide open prairies, and big skies”. Wanting to experience the Australian landscape, they purchased a secluded 10-hectare rural block on which they could appreciate “open space and a feeling of being in a paddock”, of “not being hemmed in”, of “space and light”.
Their brief reflected this. “I wanted to feel like I was outside, I didn’t want to feel shut in,” the owner said. “I wanted to see the full moon and stars. But I also wanted a ‘snug’ to retreat to.”
The house should reflect their love of minimalist architecture and the simplicity of Japanese buildings and construction. It should be completely off-grid and constructed, where possible, of locally sourced environmentally friendly materials.
There should be as much glass as possible. Functionally, the kitchen should be integrated with living and dining spaces. “I never want to work with my nose to a cupboard again.”
Brooks says the couple also “wanted a small house to grow old in”, requiring all spaces to be on one level and on the ground, with a separate space to “escape to and draw” and a studio for visitors.
Challenges
The couple were owner-builders, who struggled with quality control issues with local contractors.
Design
All potential house sites were explored before a flat, solid spit of rock forming a natural east-west running contour, and offering maximum elevation and aspect, was chosen. Happily, it was also home to the block’s original residence, a perfect example of Australian rural vernacular architecture – a tiny 1890s slab hut once accommodating an Irish settler family of 13.
The owners’ and Brooks’ first project was to sensitively deconstruct and rebuild this deeply evocative structure to ensure its longevity, better connect it to the landscape, and to accommodate a studio.
Carefully referencing its simplicity, Brooks then designed a small studio for guests and the main house – a linear, steel-framed timber and glass pavilion allowing total immersion in the landscape. He describes his design as “not so much about the form but about the quality of light through it and how it moves”.
Entry is from the east into a wide generous hallway, which acts as a southern spine supporting all private spaces before connecting and dissolving into an open-plan public space.
All private spaces are held within a vertically clad timber box (rich tallowwood on the exterior, lighter Victorian Ash for floors internally and Silver Ash for joinery) – each offering their occupants a sense of being gently, comfortably held; a sense of comfortable ‘containment’ in the landscape, of snugness and retreat.
Finely balancing this, all public spaces are held in a magically transparent glass box open to the north, south and west – offering not just immersion in the landscape but an almost ‘oneness’ with it.
“I wanted to create a quiet, contemplative house, both aesthetically and to construct, in which you could experience the landscape,” Brooks said. “Also, I wanted a place that seemed bigger than it was – by using a progression of spaces that gave you a different series of vistas, and changing qualities of light.”
“There is a balance between transparency and containment,” Brooks says. “One side is sitting tucked away, and the other side is about immersion. It’s a glass box that makes you feel like you’re sitting in the field.”
We recommend
We thought you might like
States
Capital Cities
Capital Cities - Rentals
Popular Areas
Allhomes
More







