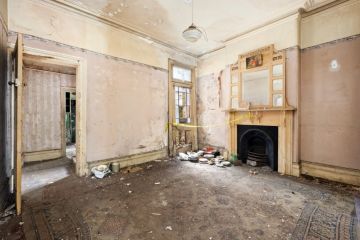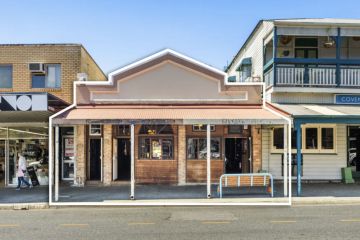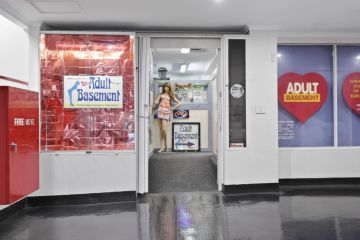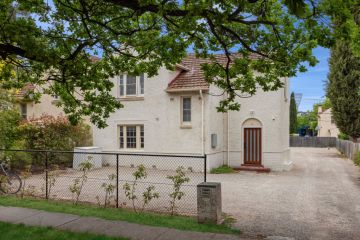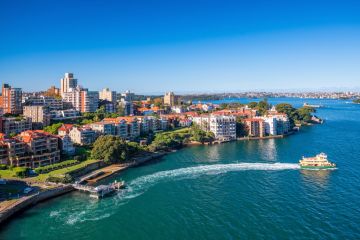How homes across in Canberra and beyond have blended into its natural environment
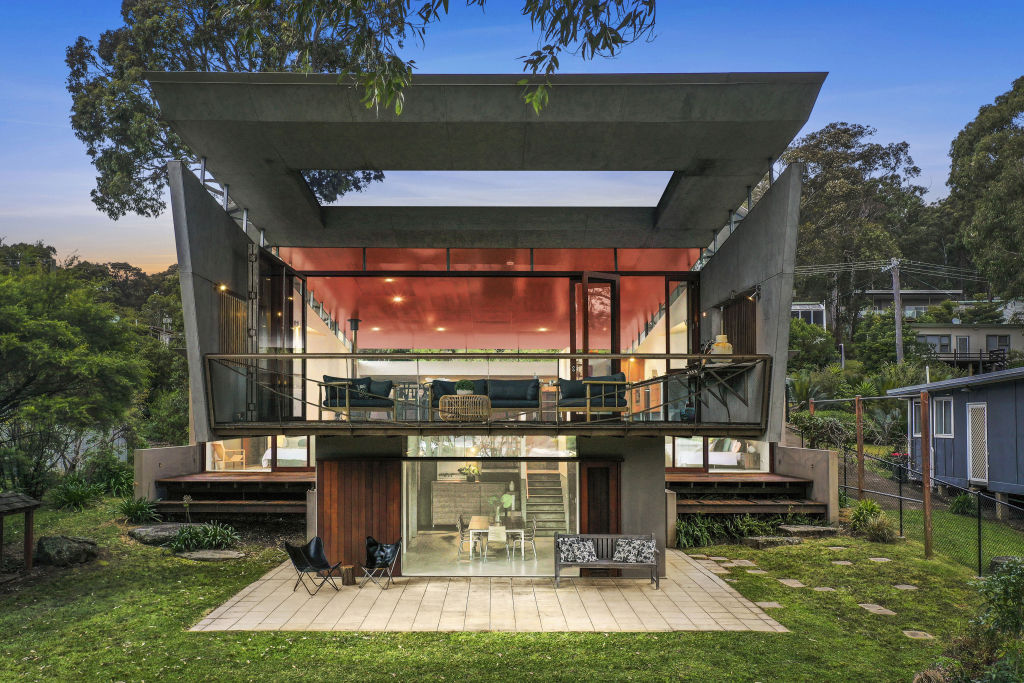
Good architecture and its environment are inseparable – whether a home is in a forest, in the mountains, by a river or next to the ocean.
Megan Goucher of My Agent Team says the unique property – that seems to float among the trees – is a prime example of owners building their homes to fit into the natural environment.
“It’s designed by one of Australia’s leading architects, Peter Stutchbury, who is known for his floating roofs and practical, robust designs built for purpose,” she says.
“The most common ways people consider the natural environment is through the use of glass and windows to bring the outside in, or in the appeal of north-facing properties that draw in maximum light and insulate the home in the winter.”
Terry Ring of Architects Ring & Associates says the interdependence between the built form and its environment is one of the driving principles in good architecture.
“Site analysis is one of the first tasks where we seek to understand all aspects of a block: any views, the position of the sun, existing gardens, other outdoor spaces – even ‘borrowed’ assets like trees or other elements sited in neighbouring properties,” he says.
“Then we’re always looking at ways as to how we bring the outside into a proposed home as well as maximising the light.”
Ring says proven architectural features that promote this connection include skylights, clerestory windows, double voids, atriums, stacker and sliding doors and big picture windows.
- Interdependence: Architecture and environment are bound together in any successful project. Architecture can never be wholly successful without taking into account a building’s relationship with the natural systems in which it resides.
- Sustainable: Buildings that recognise their environment are more likely to be built to reduce their carbon footprint and to maximise how they work with natural forces like sun, rain and wind energy.
- Materials: A focus on natural materials like glass, steel, and timber enhances connection as do features that bring in the outdoors like stackable or pivot doors, oversized windows or even movable walls.
Check out our top home that blends into its surrounds:
Depot Beach
Here’s a unique residence that’s literally at home among the trees, yet it’s only a long stone’s throw from the beach.
The term “architectural masterpiece” is often too casually applied to any number of somewhat interesting homes, but this design by award-winner Peter Stutchbury well and truly deserves the title.
There’s a real sense of a “treehouse” around this two-storey design that blurs the line between interior and exterior spaces through the clever use of centre-folding aluminium doors and moveable exterior walls.
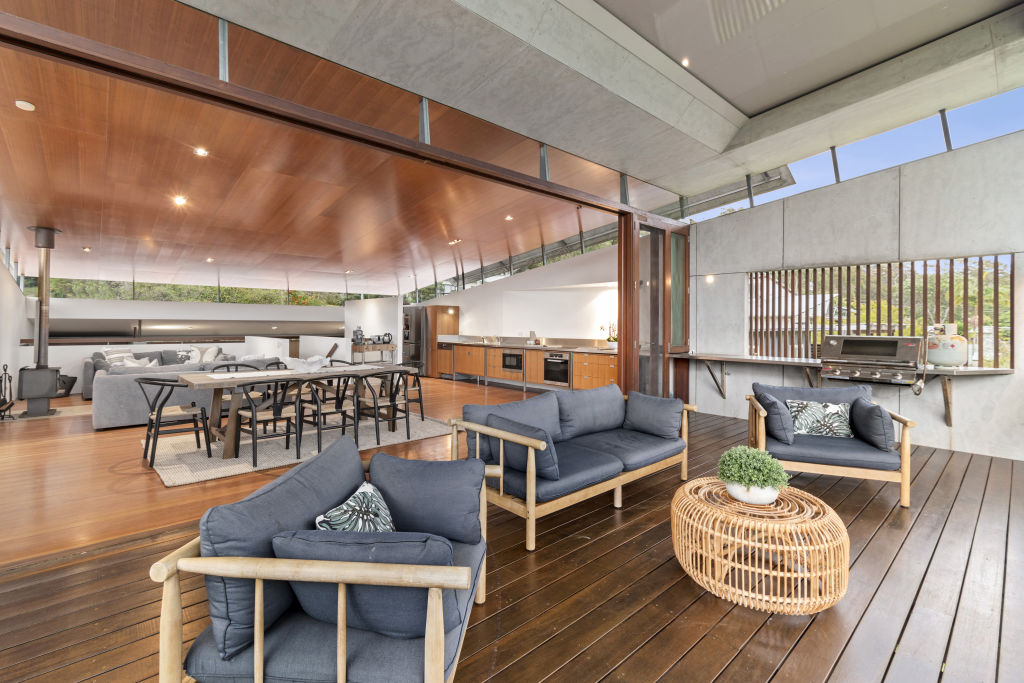
The engineering focus of the building is expressed through its showstopper: an operable balcony roof that opens to amplify the sense of space and to draw in the northerly sunshine.
A highlight of the interior design is the comprehensive inclusion of natural materials including western red cedar, polished concrete, spotted gum and stainless steel. These all contribute to the close relationship with nature.
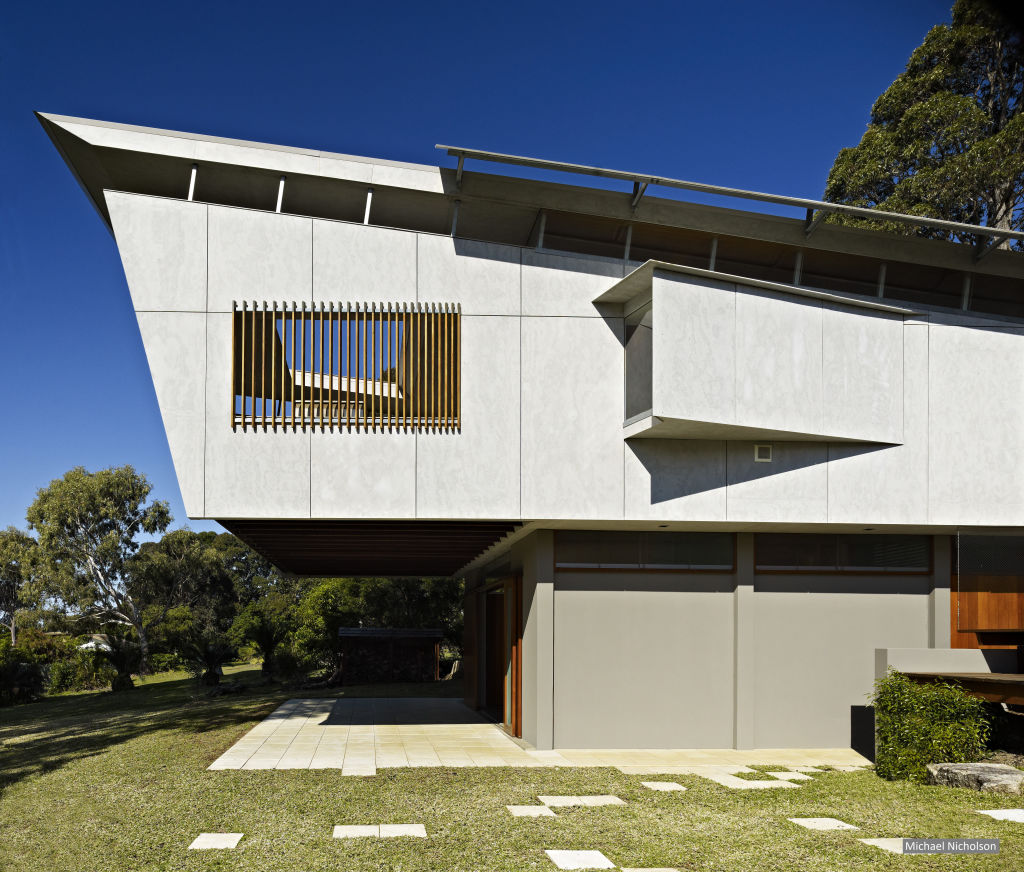
The lower level comprises the main bedroom and en suite, a second bedroom and the large bunk room – perfect for school holiday getaways. The bedrooms each have access to large decks. There’s also plenty of storage space on this level.
The upper level – in among the tree canopy – comprises the expansive kitchen, dining and living area with access to the huge entertaining deck and the barbecue. It’s the perfect spot to take in water views among a lightly treed outlook.
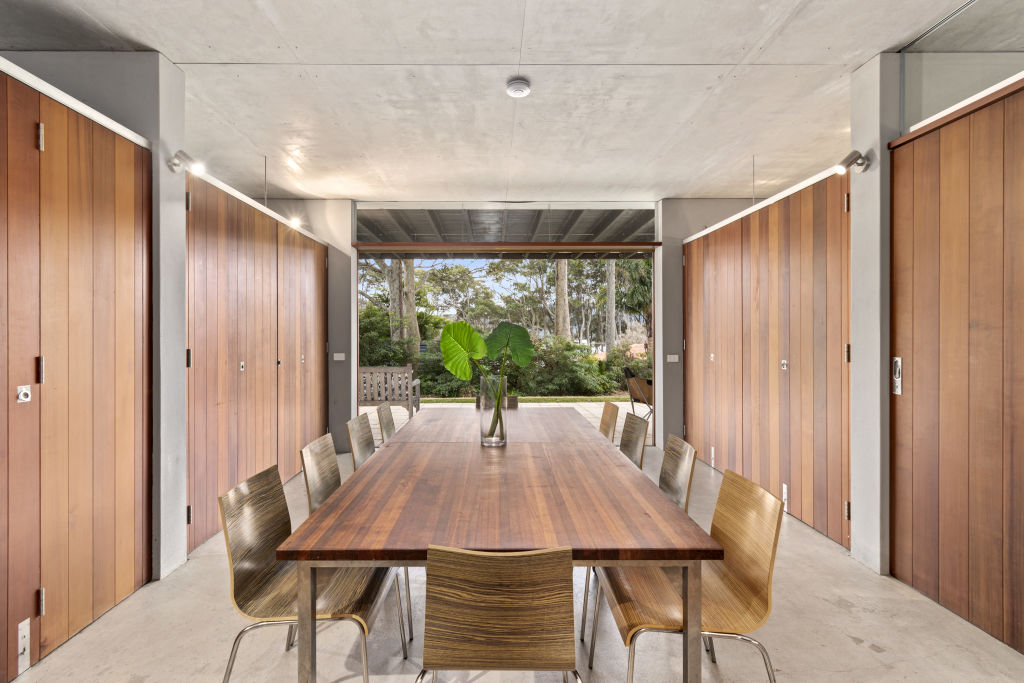
Price guide: $2.9 million-$3.15 million
Private sale
Agent: My Agent Team, Megan Goucher 0410 582 875
Or try these:
Tallong
Price guide: $965,000
Private sale
Agent: The Agency Southern Highlands, Alex Watanabe 0400 687 551
Farrer
Price guide: $1,990,990 +
Private sale
Agent: Edge Real Estate, Steve Thomas 0419 888 026
Avoca
Price guide: $15 million
Private sale
Agent: Dren Lindsay Real Estate, Samuel Lindsay 0404 647 609
We recommend
States
Capital Cities
Capital Cities - Rentals
Popular Areas
Allhomes
More
- © 2025, CoStar Group Inc.

