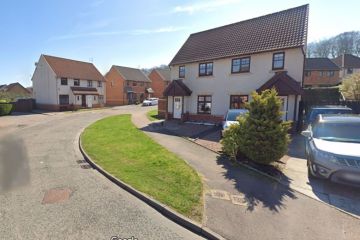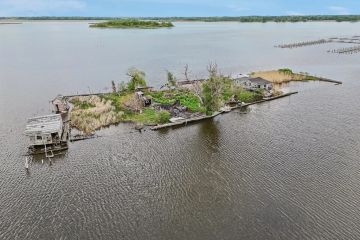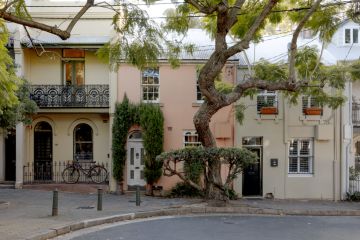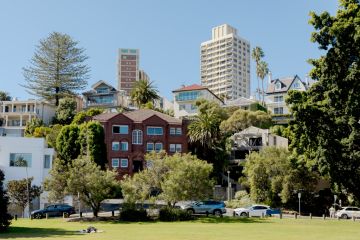The best homes for sale in Gungahlin: What's drawing Canberra home buyers to the north-side region?
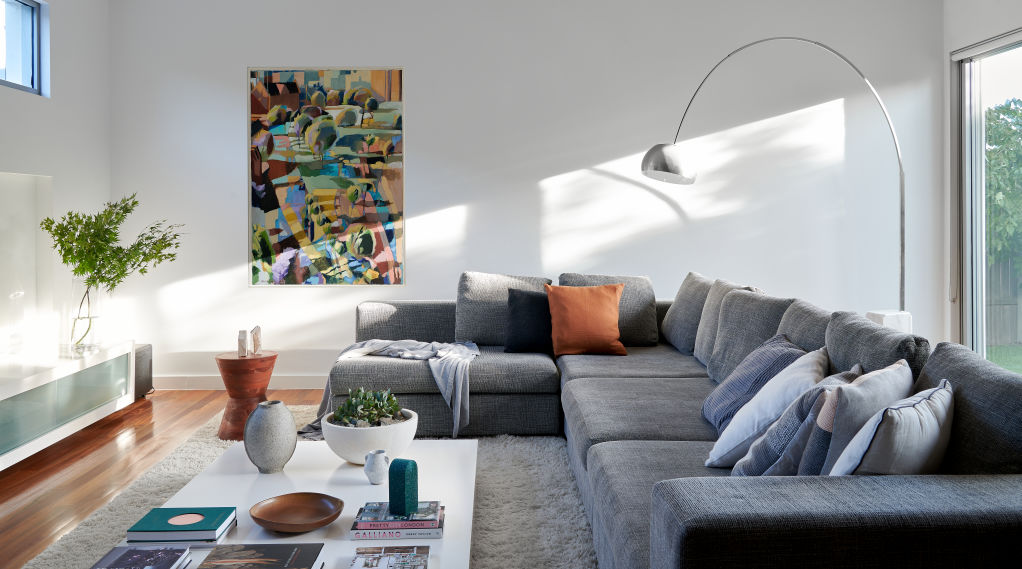
Gungahlin has delivered steady price growth over the past 12 months with a 2.2 per cent increase for homes and a confidence-boosting 3 per cent for units.
James Carter of Carter + Co Agents says a number of factors are contributing to Gungahlin’s popularity and helping to cement its position as one of the highest population growth corridors in the country.
“It’s still a relatively young area with new suburbs, like Taylor and Throsby attracting a new generation of families,” he says.
“And the longer-established suburbs like Forde and Crace offer plenty of opportunities for people to upgrade, but remain within their community.”
Carter says established infrastructure is another big drawcard.
“There are local shops and plenty of retail options at the Gungahlin town centre and that’s going to be further boosted with a recently approved cinema development,” he says.
“Then you have schools, the light rail, access to arterial roads and plenty of green spaces for recreation. It’s really the complete package.”
Carter says unit developments around the town centre have contributed to the creation of a local cafe culture.
“Unit dwellers are strongly attracted to a walkable lifestyle with proximity to amenities,” he says.
“The town centre offers that, along with an easy light rail commute into the Canberra CBD for work or social purposes.”
Carter says Gungahlin is positioned to enjoy continued population growth for years to come.
“And why not? It offers tremendous value for money with a great lifestyle,” he says.
Going gangbusters in Gungahlin:
- Affordable. Gungahlin has a wide range of dwelling types – apartments, townhouses and traditional homes – that offer great value for buyers wanting to get onto the property ladder or move up it.
- Infrastructure. Careful planning has delivered a region greater than the sum of its parts including arterial roads, light rail, schools, local shops, a town centre, restaurants, cafes and plenty of green space.
- Lifestyle. Gungahlin is one of the fastest-growing population corridors in Australia and is a firm favourite with first-home buyers, families, upgraders and downsizers. It’s got the lot and offers easy living.
Check out these homes for sale in Gungahlin:
Forde
It’s been said before, but the likely best home pick is one that a builder has had designed and constructed for his family.
Chances are it will have been built to an exacting standard incorporating the best fixtures and fittings.
And that’s certainly the case with this two-storey Forde beauty with nearly 380 square metres of internal living.
Architectural design has combined with bespoke finishes to create a truly family-friendly home.
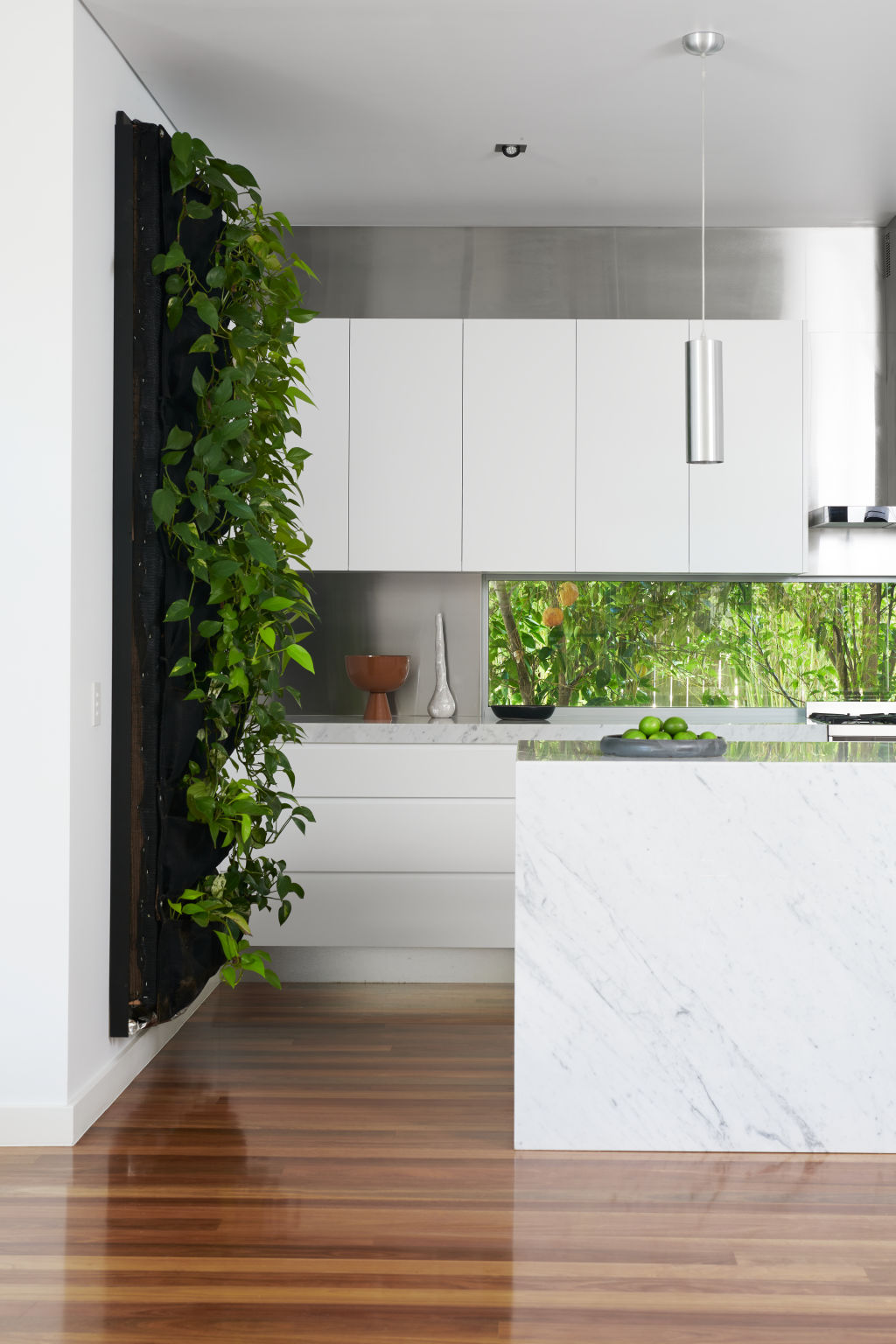
This sense of space is experienced from the threshold through the incorporation of high ceilings and extensive glass throughout.
There’s a formal living and dining area set toward the front of the home along with a study with private access.
Spotted gum floors flow through to a sunken family and meals area, overlooked by the showcase kitchen. This bristles with Smeg appliances and Carrera marble benchtops and is further boosted by a roomy walk-in pantry.
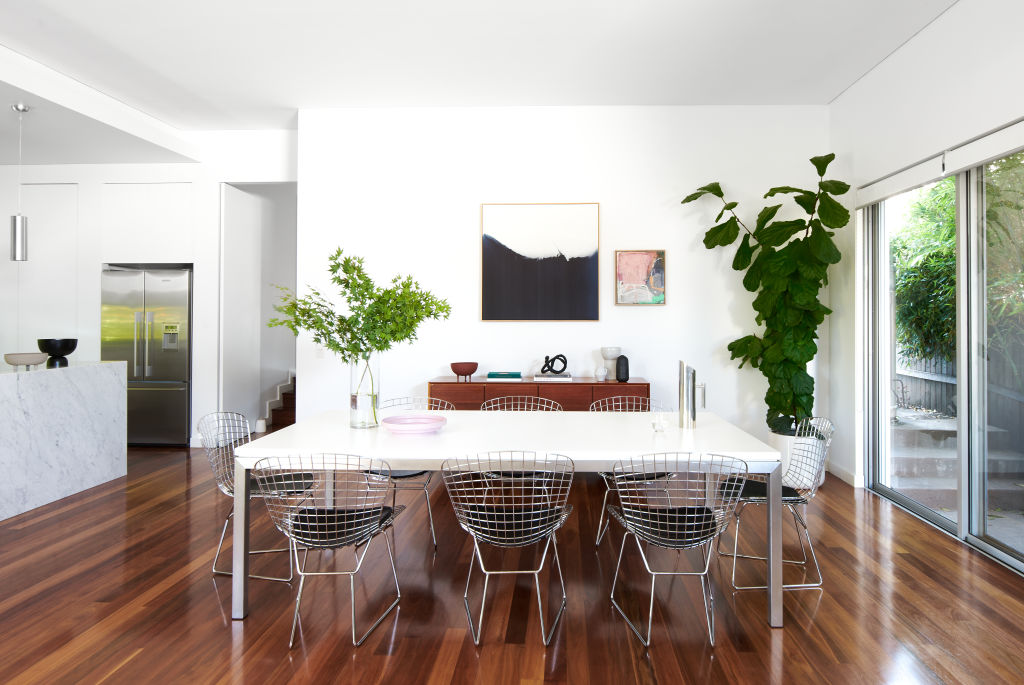
Upper level accommodation includes four generous bedrooms.
The indulgent main suite features a roomy walk-in wardrobe and a luxury en suite. The main also has access to a private balcony.
An expansive rumpus room provides the perfect play area for children or as a home theatre.
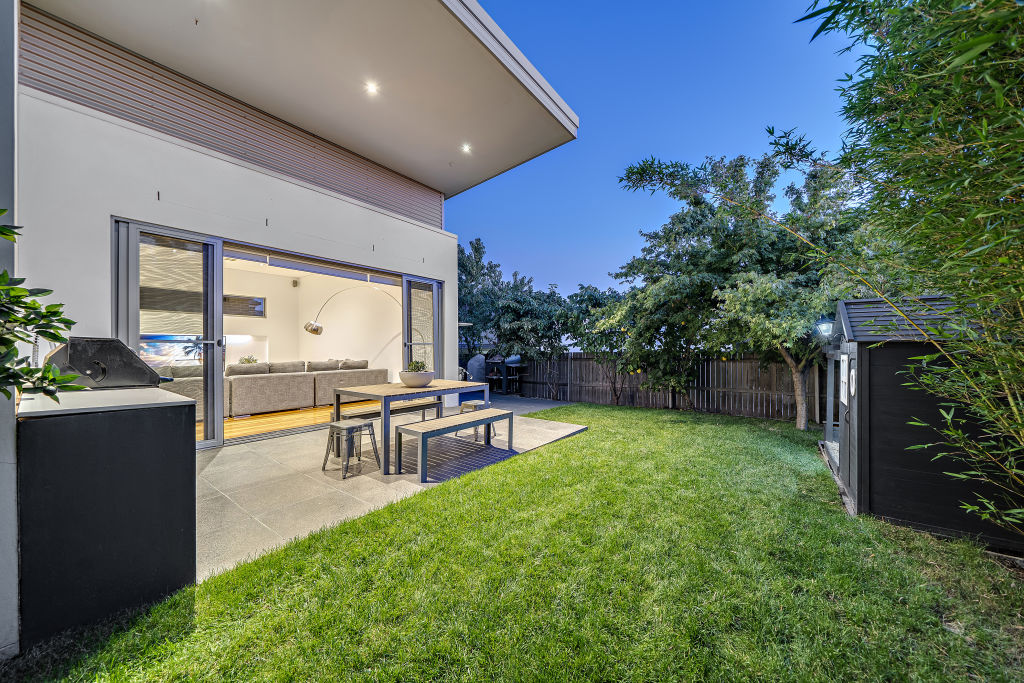
Of course, there’s a seamless connection between the internal and external zones. The covered al fresco area is the perfect spot for outdoor entertaining and dining. It’s equipped with a barbecue, a sink and LED lighting.
The home is close to parks, local shops and schools.
Price guide: $1.5 million
Online auction: 9am, May 16
Agent: Carter + Co, James Carter 0413 974 912
Or try these:
Crace
Price guide: $749,000
Private sale
Agent: Belle Property Kingston, Amy Wilson 0405 130 332
Franklin
Price guide: $375,000 +
Private sale
Agent: Blackshaw Woden, Weston Creek & Molonglo, Anthony Weston 0439 282 508
Casey
Price guide: $690,000 +
Online auction: 9:45am, May 9
Agent: McGrath Estate Agents Dickson, Theo Koutsikamanis 0431 543 649
We recommend
We thought you might like
States
Capital Cities
Capital Cities - Rentals
Popular Areas
Allhomes
More
