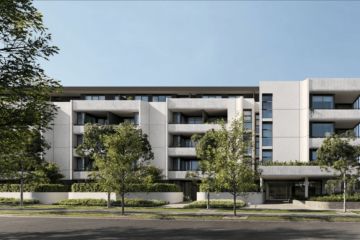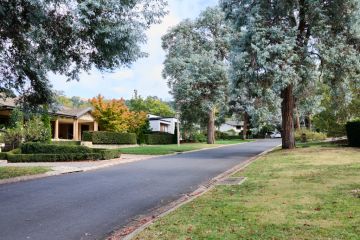Cinderella moment for worker's cottage
When Kathy and Graham Sale found a charming old weatherboard workman’s cottage in the inner west, they knew it ”ticked all the boxes”.
It was pretty from the front, in an area they liked, near their children’s school and in a great street.
There was only one problem – it didn’t work the way it was. The 1890s-built cottage had celebrated its 100th birthday with a 1990s-style makeover – one leaving it more end-of-the-evening-dishevelled than belle of the ball. Rather than clearly defined rooms, an awkward configuration of newly added spaces looped one to the next, limiting the internal functionality and minimising external spaces.
The Sales took an obvious, but often overlooked, approach – occupying the house for 18 months to understand what they liked and didn’t, before calling Andrew Burns of Andrew Burns Architect for help.
”We approached this with a willingness to explore what could be done,” Kathy Sale says. ”Our brief was to make better use of the space, to get a comfortable homey home without it being a show house, enough room for the kids to have their own space, and a garden, all within a tight budget.”
Burns says the site was basically a flat 300 square-metre rectangle, bordered by a wide tree-lined street to the north, a rear lane, one unobtrusive single-storey neighbouring house west and a two-storey renovation along the eastern boundary . Site constraints were the small size of the block and privacy and overshadowing issues.
His solution was to refresh the weatherboard cottage, housing two bedrooms downstairs and an upstairs living area. Moving an internal wall, he was able to expand the children’s bedrooms and simultaneously create an inviting, generous front hallway, which acts to connect the new and old sections.
The 1990s addition was demolished and replaced with an L-shaped two-storey lightweight pavilion accommodating kitchen, dining, living areas and services downstairs, and new study, bathrooms and bedroom upstairs.
Floor to ceiling glazed retractable doors and large expanses of retractable oversized windows have been used with a simple palette of materials and colours to create an open, light-filled family home.
Sites of this size, and the way they’re developed, are important for the future of the city, Burns says.
”A key component when designing this project was that it could be a model for middle-ring and outer-ring suburbs, demonstrating how a 300 square-metre site can be used efficiently, combining the presence of a freestanding dwelling at the front of the site, but the efficiency of a courtyard model at the rear of the site.”
Working closely with assistant Nath Rankothge and Peter Ginns of Genuine Building Services, Burns has created a house with a greater sense of generosity of space than might be expected on a site this size.
We recommend
States
Capital Cities
Capital Cities - Rentals
Popular Areas
Allhomes
More







