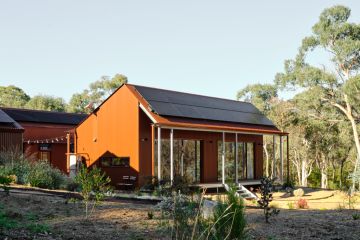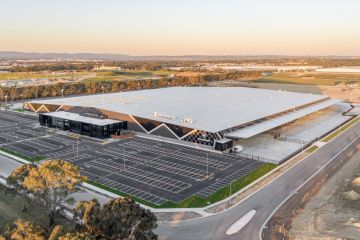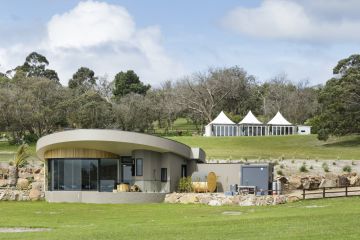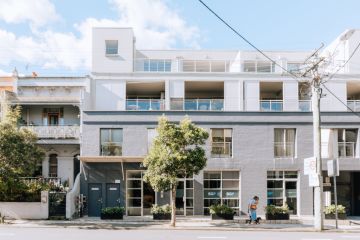Classic Elwood apartment in the poets' quarter
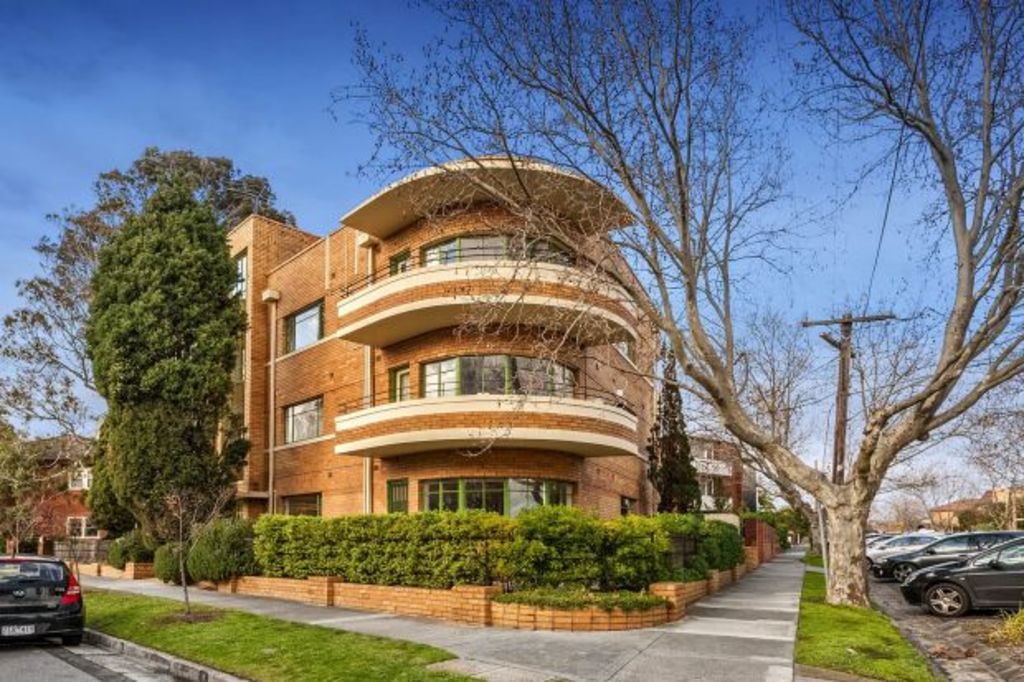
1/44 Southey Street, Elwood
$660,000-$720,000
2 bedrooms, 1 bathroom
Auction at 1pm, on August 13
Inspect from 10.30am-11am on Saturday, and 1.15pm-1.45pm on Sunday
Chisholm & Gamon 9531 1245, Torsten Kasper 0428 454 181
Elwood’s most sought-after apartments are those built between the 1920s and the 1950s and they are found in the poets’ quarter, that includes Milton, Byron, Mitford, Shelley, Goldsmith, Coleridge and Southey streets.
This apartment in Southey Street, named after the romantic poet Robert Southey, was built in 1946 to a design by architect Mordechai Benshemesh who also designed the block opposite at 42 Southey Street.
On the corner of Southey Court, this elegant and very Elwood block has three levels with a prominent curved facade augmented by protruding two-toned balcony.
The St Kilda Historical Society, which has done a remarkable job documenting the area’s architecture, says 42 and 44 Southey Street have an architectural style best described as late Streamlined Moderne transitional to International Modernist. But ordinary punters would recognise the style as a bit later than art deco but with some of the remnant charm.
There are nine apartments in the north-facing block and apartment one occupies the north-western ground-floor position – a spot that guarantees plenty of light.
Entry into the block is via a terrazzo-floored foyer that is flooded with light from the glazed stairwell. Inside apartment one, a hallway leads past the main bedroom to the living room.
The living room is the apartment’s star – the curved windows allow northern light; there’s a door leading to the hedge-enclosed wraparound courtyard and the room has high ceilings and a sweet tri-flame light fitting that suits the era. There is also a blocked-up fireplace with a most unusual rabbit motif embedded in the front – more research would be needed on the fireplace’s functionality and the rabbit’s significance.
Double doors, with frosted glass, lead to what is dubbed bedroom two. It is certainly large enough to be a bedroom but it would also make a natural formal dining room. Like the living room it has matte floorboards, off-white paint and here there is another of the pretty light fittings. The angled wall of original metal windows faces west and looks on to the courtyard.
Next door is the kitchen, which has been updated fairly recently. It has an angled corner window, a breakfast bar, timber cabinets and green wall highlights – and what looks like a rather old stove of the side-by-side cooktop and oven variety.
Back in the hallway is the bathroom which has had a lovely makeover with green, almost pearlescent tiles, a large shower and white walls. The main bedroom is at the juncture of the two hallways and it is a large north-facing room with built-in wardrobes.
This classic apartment would work well as a two-bedroom residence but it’d be a special delight as a one-bedroom apartment for a couple or a single.
Room for improvement: Heating is needed and the kitchen needs a new stove and, perhaps, a cupboard laundry.
Need to know: Last traded for $393,000, in October 2003. Highest priced apartment (past 12 months) was $2.32 million for 32/125 Ormond Road, in December 2015. Recent sales: $486,000 for 4/282 Barkly Street, in July 2016; $720,000 for 3/173 Glen Huntly Road, in July 2016, and $875,000 for 3/1 Garden Court, in June 2016.
We recommend
We thought you might like
States
Capital Cities
Capital Cities - Rentals
Popular Areas
Allhomes
More
