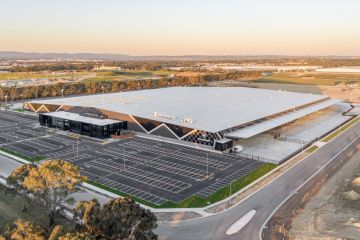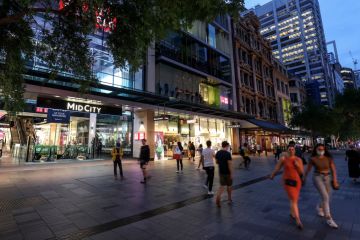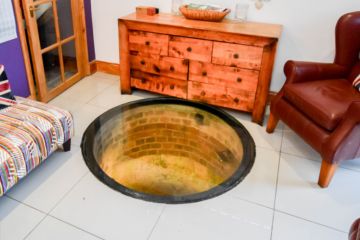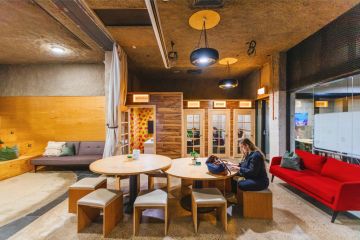Good design key to success of Braddon's mix of residential and retail developments
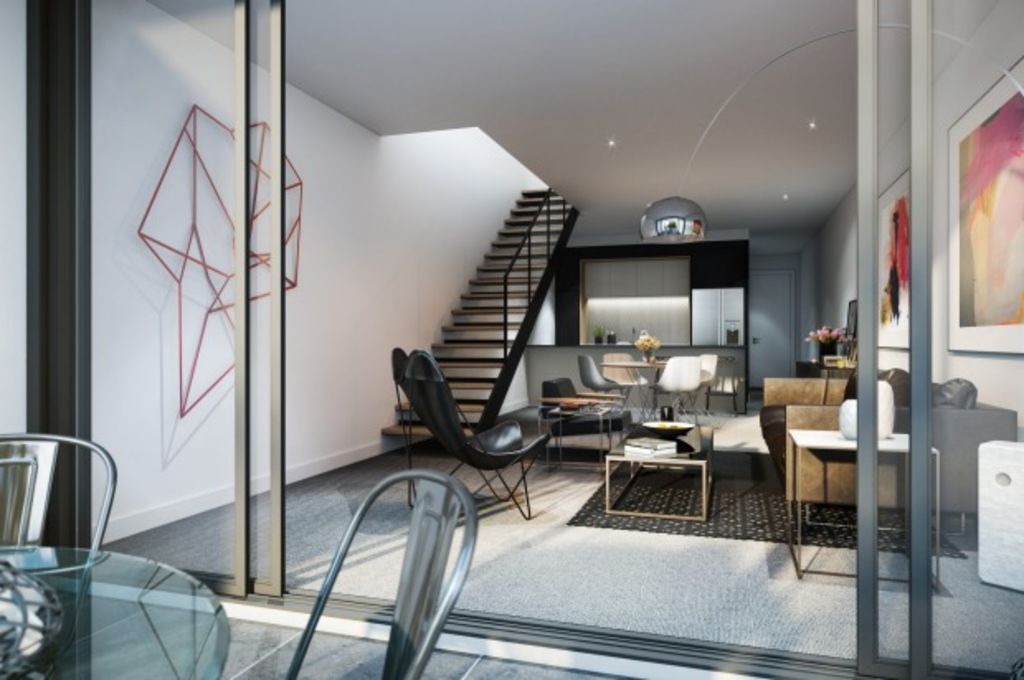
Each restaurant and retailer lining Braddon’s inner streets brings something different to the suburb. We’ve come to expect a level of character and quality from this eclectic collection of businesses, and its growing number of residential developments are no exception.
Developers have heeded the call for homes that are as distinctive as the suburb’s other landmarks and the apartment buildings you’ll discover here are unlike anything else you’ll find in Canberra.
“It’s a younger demographic,” Bulum Group creative director Nik Bulum says.
“Younger people are attracted to design, creativity and art and the buildings can be a bit more exciting.”
Bulum has been at the forefront of Braddon’s transformation since the very beginning and some of the projects under his belt include Nibu, Yamaroshi, Palko and Ori. He has certainly left his mark on Braddon, which is exactly what he intended to do.
“For me, architecture is really important because it tells the tales of a city,” Bulum says.
“It’s work that you leave behind and its role is to remain interesting, not date and offer a certain level of quality and design.”
It’s a similar approach that Cox Architecture’s Chris Millman had when he designed Blackett Development Group’s Mort Street complex, The Gallery.
“The market has become quite competitive and you are more inclined to push the architecture,” Millman says.
“You want to stand out in a crowd, you want to make something special and unique.”
Millman has achieved this goal with this week’s cover home. Behind the industrial facade, you’ll find a spectacular internal atrium. But it’s not just there for show; this practical inclusion allows light and air to flood the building, providing cross-ventilation to each apartment.
You don’t have to be a design buff to appreciate the architectural details. An innovative design will go a long way to ensuring a comfortable living environment, Independent Property Group project marketing executive director Wayne Harriden says.
“For some buyers the design is extremely important, while others don’t pay too much attention,” Harriden says.
“However, a really good architect makes a difference when it comes to maximising those features people want in an apartment – light, storage and useable outdoor spaces.”
Harriden says Cox Architecture has done a phenomenal job with both the aesthetics and function of The Gallery, cross-ventilation and generous living areas being key to its success.
Cox Architecture was the team behind Mode 3 on Lonsdale Street and Millman says Braddon has become a precinct that expertly integrates its residential and retail components. It was one of the factors he considered when working on The Gallery.
“What’s exciting about Braddon is that it’s really becoming one of the iconic mixed-use precincts,” Millman says.
“We’re excited to be contributing to the fabric of the mixed-use and retail culture that’s happening there.”
The design and location of the precinct is leading to a cultural shift where many residents choose to forgo cars in favour of more environmentally friendly options, he says.
“One of the main attractions for buying into the area is that you’ve got services at your doorstep,” Millman says.
“You know you can go downstairs for coffee, dinner or a haircut. People are starting to question whether they actually need a motor vehicle.”
For Bulum, who also owns Unit Concepts on Lonsdale Street, the retail and residential aspects of Braddon are intertwined.
“Having a store in Braddon helps me engage with the public,” Bulum says.
“It’s rich information to me and I really take it to heart. It’s really important feedback and I use it to put design and stories into a building.
“Something which Canberra has lacked is an apartment that you can walk into and feel special. It’s changing now and I’m glad.”
Braddon’s standout apartment features
-
On-site amenity: Most of Braddon’s residential developments feature shops, cafes, restaurants and bars on the ground floor, so everything you need is never more than a few footsteps away. In addition to public amenity, many of these developments make good use of communal outdoor spaces. “There’s been a shift back to the demand for on-site amenity,” Independent Property Group’s Wayne Harriden says.
-
Light: Buildings such as The Gallery and Yamaroshi have opted for light-filled open-air laneways and atriums rather than dimly lit corridors and lobbies – a refreshing update on the traditional apartment complex.
-
Storage: This is crucial for apartment living, as space is more limited than in a freestanding home. The Gallery features integrated appliances and pull-out pantries, while Yamaroshi features carefully designed joinery that maximises living space. Some apartments even conceal fold-up guest beds within their walls.
-
Bathrooms: Nik Bulum says bathrooms are some of the most important rooms and it shouldn’t be overlooked. “It should feel inspiring and fresh,” Bulum says. “It’s where you make yourself look beautiful!” He says Palko will feature wooden ceilings and walls to create warmth.

Dual balconies appeal
Ken Bell, pictured, has lived in Canberra for seven years and says he has enjoyed watching Braddon rapidly evolve from abandoned tyre yards to a hub of restaurants and pubs.
“Just seeing it transform and come alive has been really interesting to watch,” he says.
He has been living in the neighbouring suburb of Turner, but he’s looking forward to living in the heart of Braddon with everything he needs at his doorstep.
Bell has bought a two-bedroom, two-bathroom apartment on the third floor of The Gallery. Besides the standout location, he says there were a lot of features that appealed to him at the development.
“I liked that they keep the body corporate quite low, the balconies seem larger than average and I really like the design of the interior,” he says.
“The entry to the balcony from both the main bedroom and the living area also appealed. The design of the building having that internal courtyard meant the other bedroom has its own windows and the second balcony means that there’s somewhere to keep a bike.”
While he’s looking forward to having eateries and pubs just moments from his home, he also loves that Braddon is close to nature.
“I like going for jogs up Mount Ainslie,” he says.
“It’s just nine minutes from Turner but when I’m in Braddon it will be even closer.”
Designed for liveability

The Gallery, 40 Mort Street
$420,000-$875,000
“We questioned the way in which apartments are designed at the moment and looked to see how we could improve the liveability and amenity. The internal atrium space is stunning and allows light and ventilation throughout the building.” Chris Millman, Cox Architecture
Drawing inspiration from its industrial surrounds, The Gallery will feature a striking facade, raw materials and natural finishes.
The 54 architecturally designed residences are perched above two levels of commercial space. With one and two-bedroom single-level apartments and one, two and three-bedroom double-storey lofts, there’s a range of options for all price points.
Architect Chris Millman says one of the standout features is the internal atrium space, which allows light to fill the building and provides cross-ventilation through each apartment.
“You have this big open space from the lift and then you get to your apartment by a bridge way, rather than a corridor,” Millman says.
Blackett Development Group director Adam Howarth says the architecture was an extremely important part of the development. He says Cox Architecture was selected to design the property as it had impressed with its other Canberra buildings, which include Lonsdale Street’s Mode 3.
The residences include stunning kitchens with tiled splashbacks, 900-millimetre wide benchtops, integrated dishwashers and pull-out pantries. Each apartment has been carefully designed so that there’s no wasted space and storage has been cleverly integrated throughout.
Completion is expected in February 2017.
Only 33 apartments remain at The Gallery ranging from 60 to 127 square metres. Phone Independent Projects agent Andrew Potts on 0404 895 162. EER: 7 (average).
Or try these . . .

Yamaroshi, 32 Mort Street
$429,900-plus
Boasting a facade inspired by a Japanese god (the possessed vegetable grater, Yamaroshi), this Bulum Group development is set to become a Mort Street landmark. Sixty one- and two-bedroom apartments will sit atop two levels of retail and commercial space and each will feature a clean, minimalist interior. Lush outdoor lanes will be a welcome change from conventional hallways and the residents’ atrium will include lily ponds.
LJ Hooker Project Marketing, James Nimmo and Keenan Veraar, 0414 332 778 or 0402 914 037
Inspect on Saturday and Sunday, 9am-2pm. EER: 6

Nibu, Lonsdale Street
$449,000-plus
Another innovative project by Bulum Group, Nibu’s ancient Egyptian inspiration is reflected in its gold pyramid facade. The boutique development of just 24 one-bedroom apartments features cafes, restaurants and retail space on the ground floor. Each apartment will include designer lighting and chandeliers to match the colour scheme, as well as feature walls in leather or acoustic felt.
Luton Properties Gungahlin, Jason Roses and Sophie Luton, 0431 419 847 or 0410 750 413
Inspect by appointment. EER: 6

IQ, 104 Northbourne Avenue
$415,500-plus
Designed by May+Russell architects, IQ Smart Apartments have been created to make the most of natural light and each includes outdoor areas. With the future carefully considered, the apartments feature state-of-the-art technology such as an energy monitoring system and an electronically activated entry. There are just a handful of apartments left and they include one and two-bedroom options.
Michael Pearson and Nectaria Moutafis, 0457 882 700 or 0424 195 790
Inspect Monday to Friday, noon-2pm; Saturday and Sunday, 11am-3pm. EER: 5
We recommend
States
Capital Cities
Capital Cities - Rentals
Popular Areas
Allhomes
More


