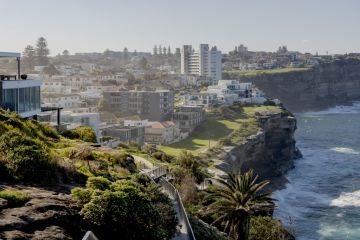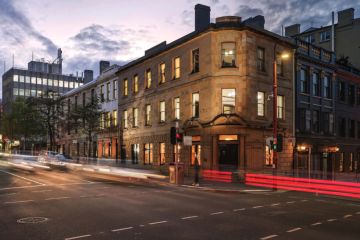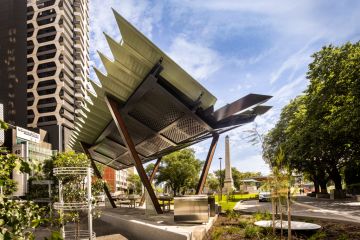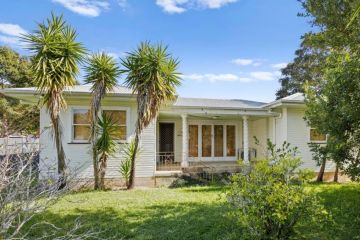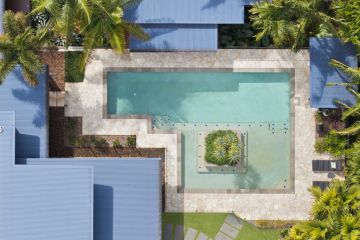Grand central at Glen Iris will be a sought-after townhouse development
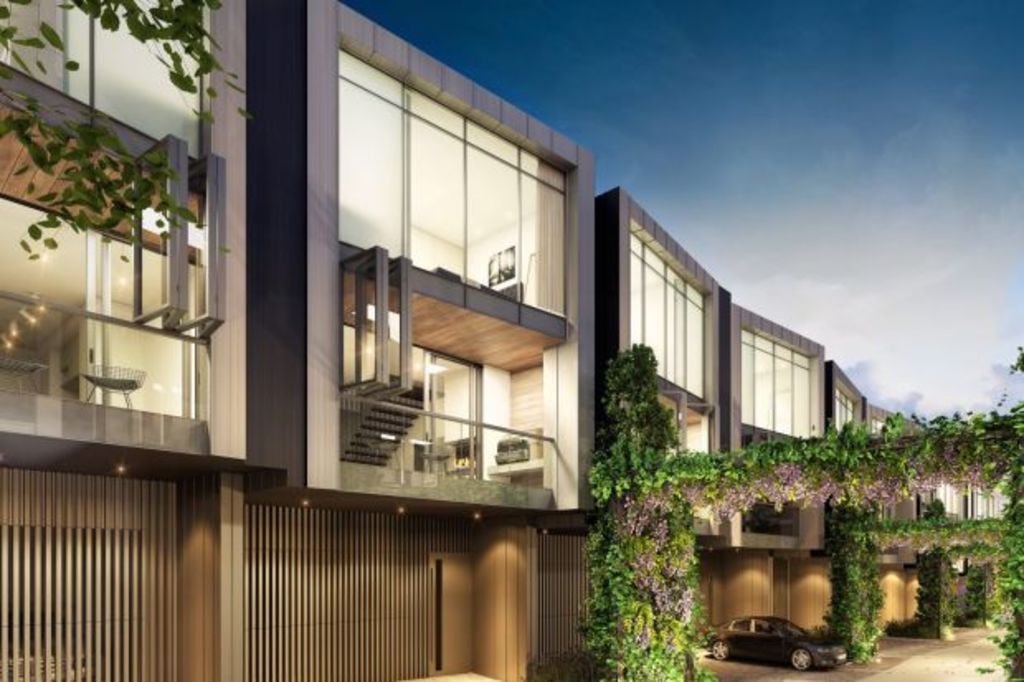
Glen Iris was once the most middle-ring suburb of Melbourne. That is, it held the title of being Melbourne’s official geographic and demographic centre in the ’90s, before it lost that claim as the city sprawled in the north and west.
But to the residents of its coveted period homes, its location in an eastern suburb 10 kilometres from the CBD, with easy access to the Monash Freeway, remains conveniently central.
A new development of 22 townhouses on Malvern Road offers younger professionals and families a chance to get into Glen Iris and offers empty-nesters looking to downsize a chance to stay in the area.
Just a 400-metre walk from Glen Iris railway station, The Olivine residences are less than 200 metres from the cafes and shops of High Street, 700 metres from the Gardiners Creek bike trail and 1.2 kilometres from the Harold Holt Swim Centre.
These townhouses are a cut above the standard offering, with interior features such as kitchen island benches with two sinks, herringbone tiles, Carrara marble and floor-to-ceiling windows. Optional upgrades include a timber floating staircase and a fireplace with rendered hearth.
Most of the three-level townhouses have three bedrooms (two have four) and each has parking for two cars with a private lock-up garage and an additional undercover car space.
The lack of a basement carpark and no communal facilities will ensure owners’ corporation fees are kept low – the developer expects below $2000 annually on average.
At a glance
- The Olivine, 1693-1699 Malvern Road, Glen Iris
- Architect: Peddle Thorp Group
- Developer: Keo Waleta Property
- Landscaping: GbLA Landscape Architects
- Number of townhouses: 22 total. 20 three-bedroom; two four-bedroom
- Internal sizes: (in square metres) Three-bedroom townhouses with study 160-169; four bedrooms with study 234
- External sizes: (in square metres) Two terraces 3.8-18.6 and courtyards 15.4-96.7
- Prices: three-bedroom townhouses $1,299,900-$1,699,900; four bedrooms $1,799,900-$1,849,900
- Car parking: all townhouses have lock-up garage and a tandem undercover car space, plus bike storage
- Display suite: 1699 Malvern Road, Glen Iris. Open Saturday-Sunday Noon-2pm; Thursday 5pm-7pm
- Completion estimate: early 2017
- Selling agent: Hocking Stuart, Richard Rose 0419 446 688

The evolution of Glen Iris
The families of Glen Iris drop in for their daily brew or perhaps a late breakfast serve of corn fritters, fishcakes or the signature big beef burger at the rustic Mr Foxx cafe on Malvern Road at Glen Iris.
Owners Norman and Suzy Zeidan have lived for two decades in the suburb and have run the family-friendly cafe for the past six years.
In recent years, they have watched their suburb undergo a rapid transformation. “There is big development happening at the moment that I think will be good in the long term,” Suzy says.
“It will bring a lot more to the area and hopefully a lot of shops will develop in this area, too. Glen Iris has a lot of cafes but needs more boutique stores.”
The family suburb was popular among both residents and visitors because of its central location, once boasting the claim of being the geographical centre of population in Melbourne.
“It’s very close to the CBD and is a connecting point from a lot of suburbs,” says Suzy.
We recommend
We thought you might like
States
Capital Cities
Capital Cities - Rentals
Popular Areas
Allhomes
More
- © 2025, CoStar Group Inc.

