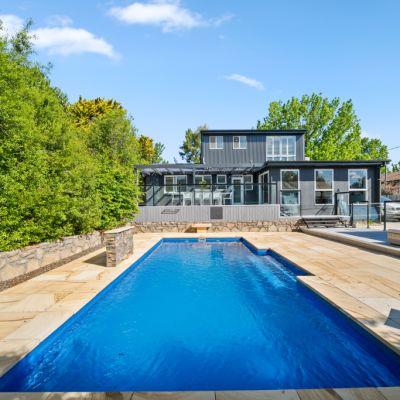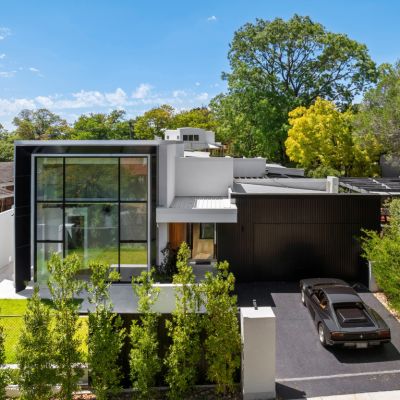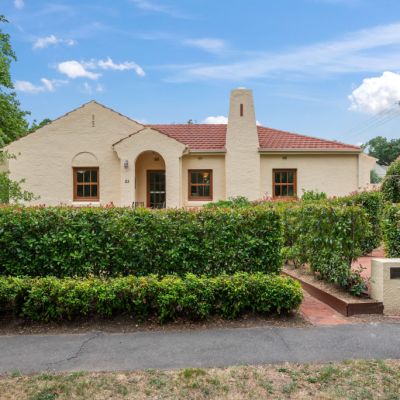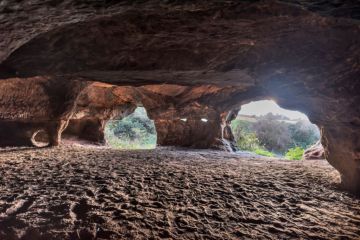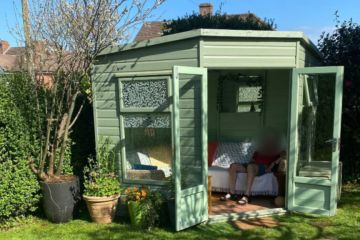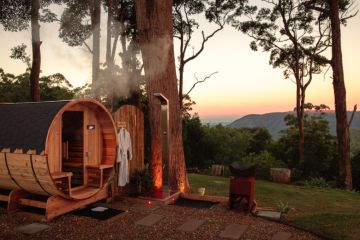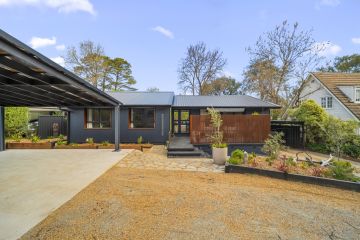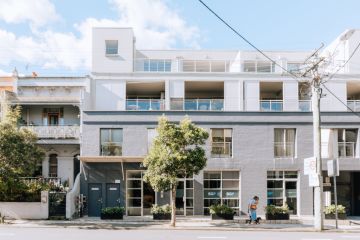Magnificent estate exudes European glamour in Canberra
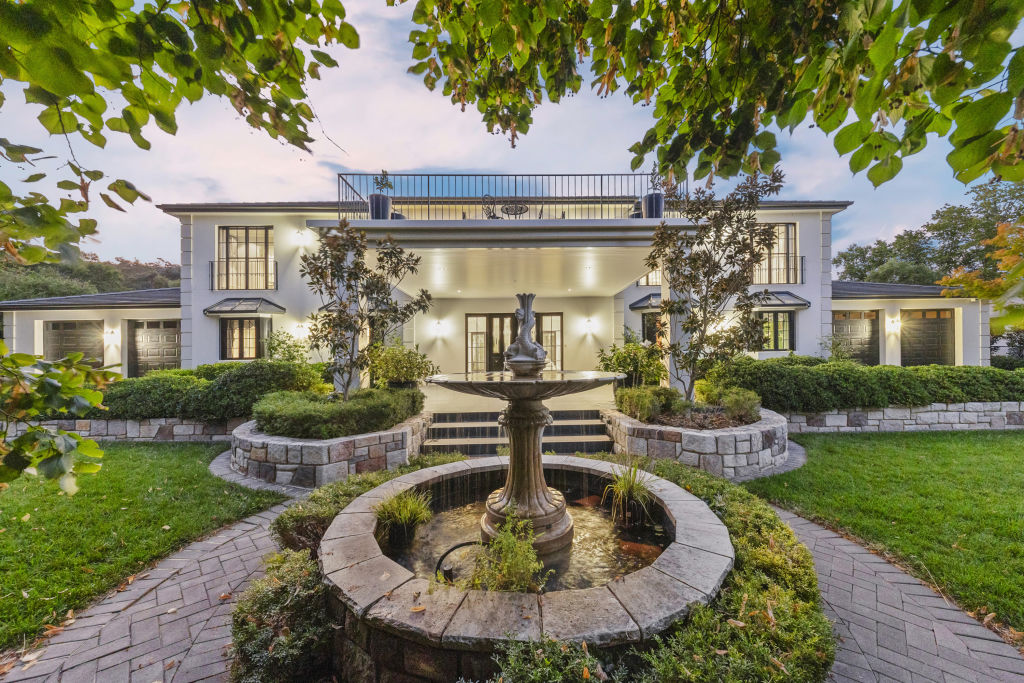
Prestige estates around the world have one thing in common: they know how to make a breathtaking first impression.
Arriving on Canberra’s golden mile at 52 Mugga Way, Red Hill, you’ll understand why this estate is considered one of the capital’s finest.
Past an automated front gate, a circular driveway lined with landscaped gardens and verdant towering trees leads to a magnificent two-level house reminiscent of a European manor.
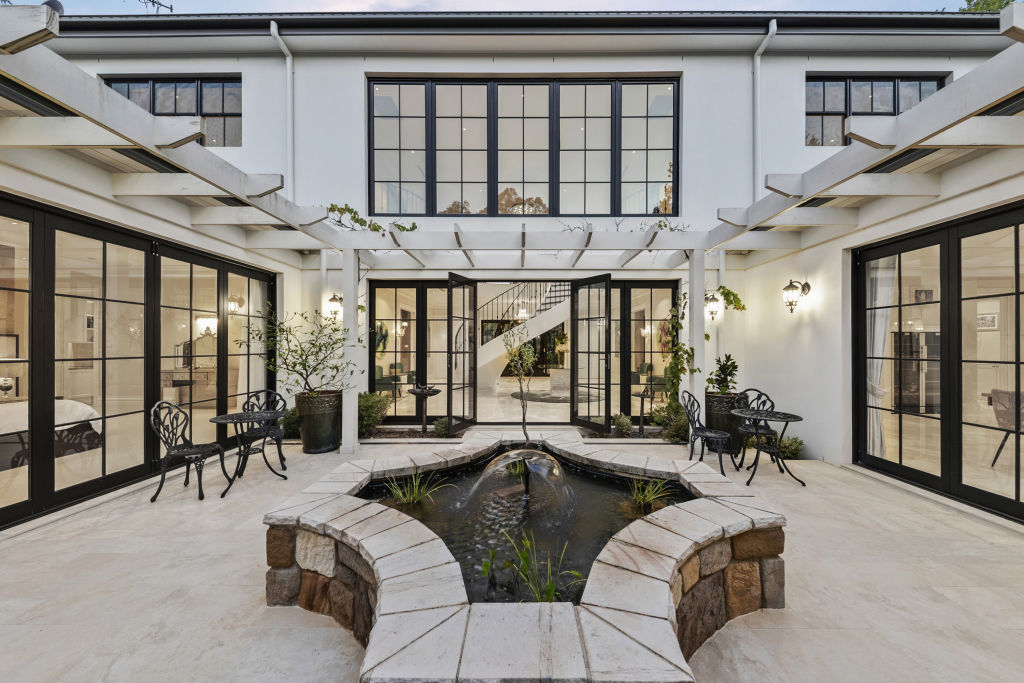
This modern home, designed and built in the last 10 years, embraces aspects of classic architecture with its protruding top-floor balcony, bracing columns, balustrades and stately windows.
According to listing agent Mario Sanfrancesco of Blackshaw Manuka, the owner, who has an architectural background, was heavily involved in the knockdown-rebuild project on the expansive 2845-square-metre landholding.
“It offers an unparalleled fusion of premium materials and features, generous space, and exclusivity, inviting you into a lifestyle where every detail exudes refinement,” he says.
“The scale and proportions of the home as well as the quality of construction is immediately apparent. And while the house is substantial in size, it has an elegant and comfortable family-friendly feel.”
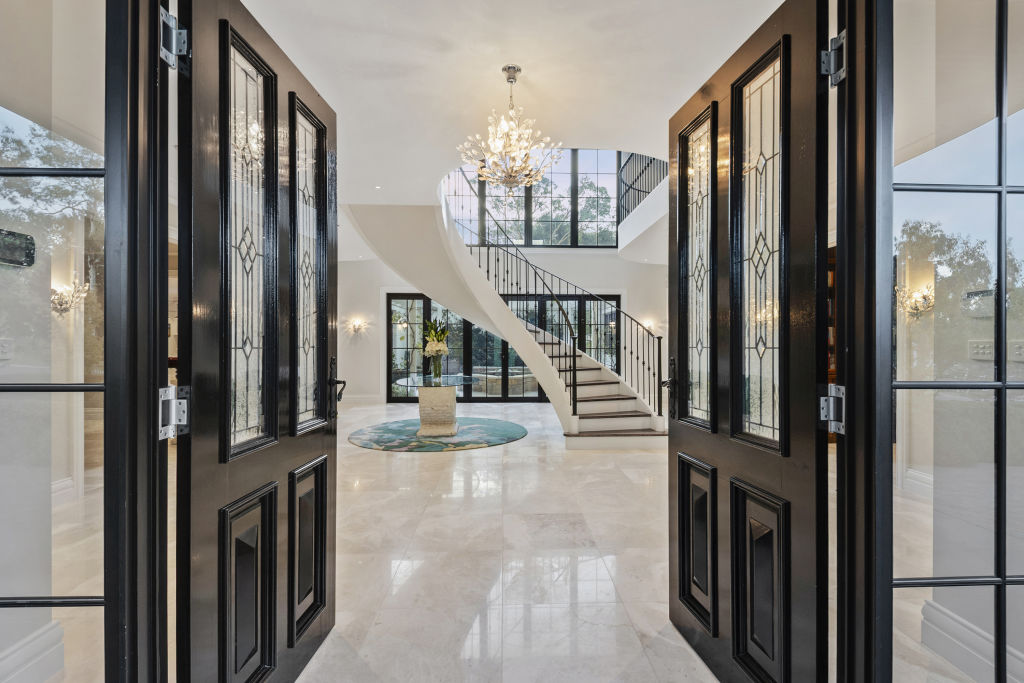
The smooth off-white facade and contrasting dark-framed windows are design elements carried into the interiors, where upon arrival, an ornate black spiral staircase acts as a centrepiece in the marbled entrance hall.
Crittall-style doors just beyond reveal a serene central courtyard with vine-entwined pergolas and cascading water features that create an enchanting ambience.
The home’s layout includes four opulent bedrooms and en suites on the upper level – all with designated study spaces – each rivalling the scale of a private studio apartment.
The lower level houses the parent’s wing with direct access to the terrace. It has a “hotel-style en suite”, a custom walk-in wardrobe, a private gym and a multipurpose space, currently used as an art and craft studio.
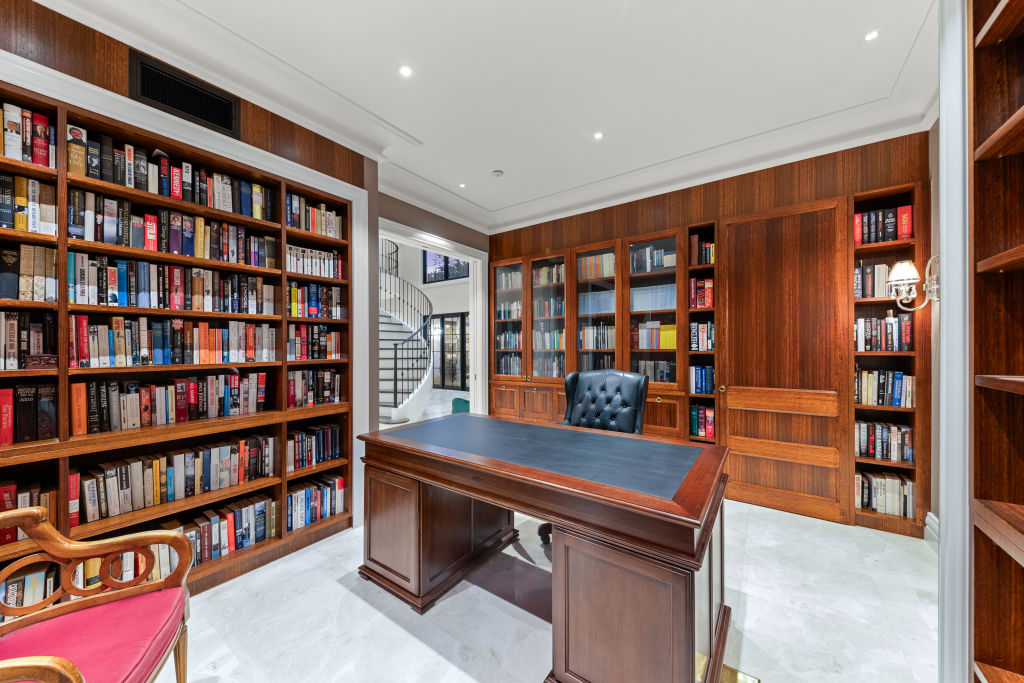
Next to this is a distinctive library and executive office with stunning, richly-toned timber joinery.
“For a home of this size and scale, there is no wasted space. It’s very well thought out,” Sanfrancesco says.
The floor plan continues with a formal lounge room featuring a marble-surround fireplace, enormous formal dining space and an open-plan gourmet kitchen and family room with more marble surfaces.
Large bifold doors open onto the next star of the show – the outdoor area and leisure facilities.
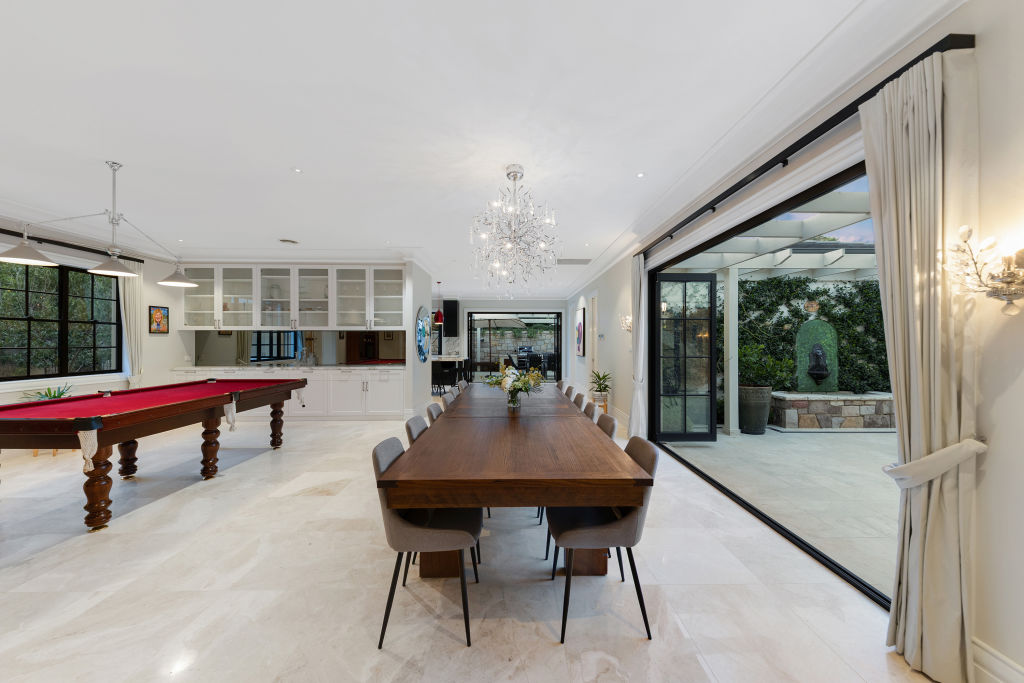
“The al fresco space, with its pizza oven and barbecue arrangement, is set up for entertainment,” Sanfrancesco says.
“You have the generously sized resort-style pool with travertine surrounds, and just behind the hedge is the full-sized tennis court.”
A point of serenity can be found through a decorative steel gate that enters what feels like a secret garden.
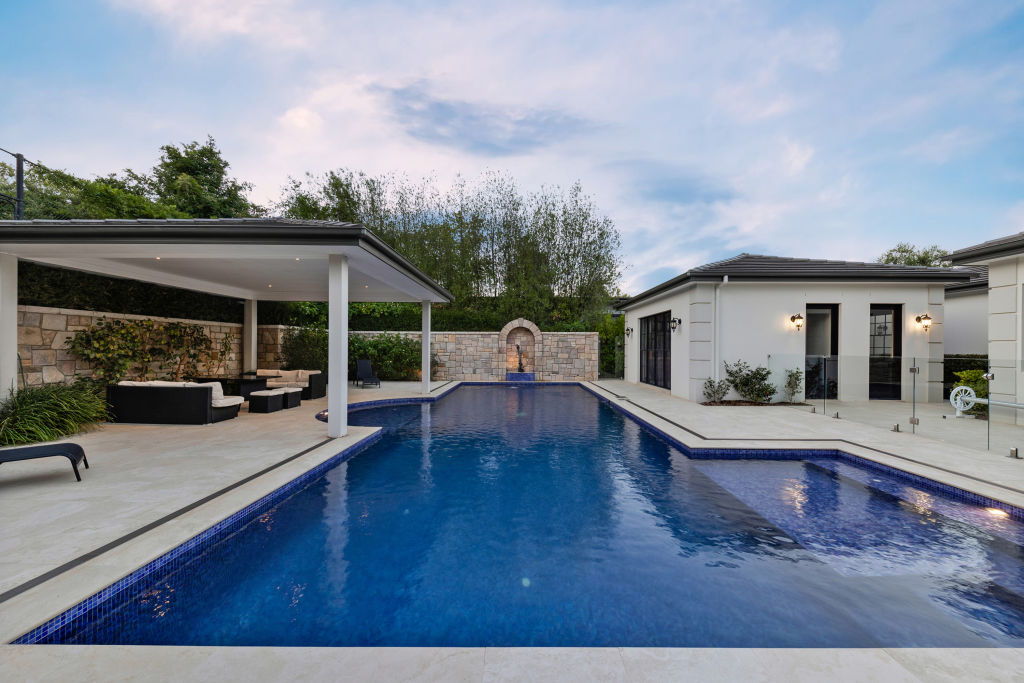
High sandstone walls anchor the space, providing privacy and a sense of escapism. Wander under a wisteria-draped arbour towards a trickling koi pond, past Japanese maples and over a wooden bridge. Stone steps climb up to an elevated pagoda, where you can access a rear gate that opens directly into the expanses of Red Hill Nature Reserve.
The home also includes a separate studio, attached to the house but with external access, which would be ideal for an au pair or guest accommodation.
Sanfrancesco says there’s been plenty of interest throughout the campaign as homes of this calibre – often built to reside in for generations – are rarely offered for sale.
“The property will appeal to a broad range of buyers, certainly a discerning family that appreciates the home for what it offers and its proximity to Canberra Grammar School or the Parliamentary Triangle,” he says.
“If there are buyers out there considering a building project, I would definitely encourage them to enquire and look through this property first. It may save them quite some time and effort. This estate will certainly offer a wonderful lifestyle.”
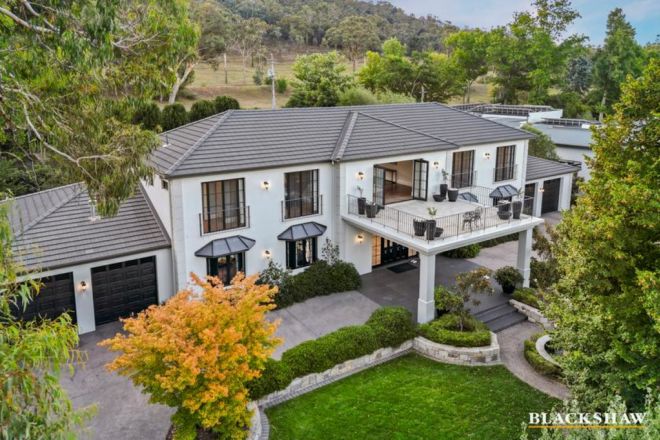
We recommend
We thought you might like
States
Capital Cities
Capital Cities - Rentals
Popular Areas
Allhomes
More
