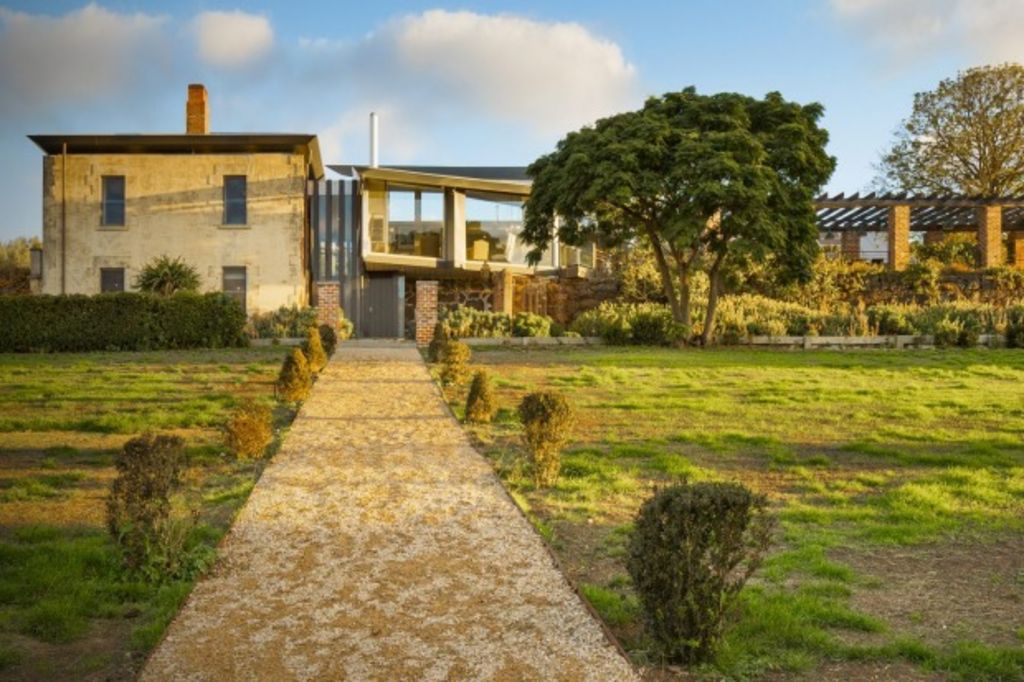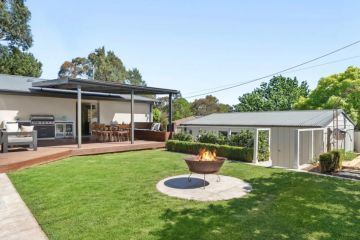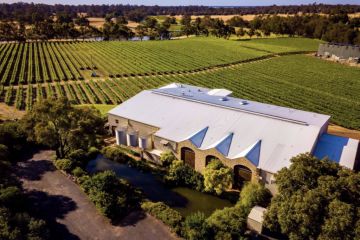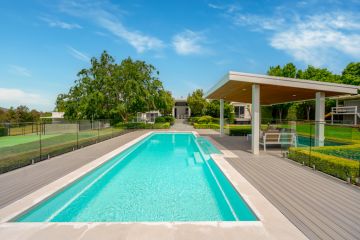One of a kind

Pop chanteuse Madonna may have been the material girl living in a material world, but she’s not on her lonesome. More and more of us are looking to live in just that kind of place. Although, we’re not talking a world of “cold hard cash” or “proper credit”, as the song suggests, but one equally rich in stones, timbers, glass, metals and more.
Increasingly, we are turning to places to reside – whether brand new or renovated establishments – in full bloom with lots of materials featuring complementing and contrasting colours and textures: timber not only on the floor but cladding walls and lining ceilings; stone fireplaces, walls and floors; sweeping spans of glass or mirrored surfaces; exposed steel beams or metallic light fittings.
Industrial designer Sally Anderson, of Saaj Design, says it’s about finding the right balance with materials through complementary and contrasting colours, textures and, importantly, size. It may be, for example, a large format tile with a polished finish offset by a smaller-scale textured mosaic tile.
“Materiality is at the crux of every project we do,” says Anderson. “We like to explore the boundaries of each material we work with and how we can push those boundaries.”
Interior designer Andrew Parr, of SJB Interiors, says using materials with different colours, textures and sheens is a great way to break up the bland sameness and blank planes of a room. For one Mornington Peninsula project, a timber ceiling was matched with a concrete floor, polished black metal fireplace and wall of glass.
“Because a lot of today’s architecture is of cubic form, it’s important to add a layer of interest, bring excitement to the planes,” says Parr, elaborating that while our interest feels modern and shiny new, these principles are quite weathered, dating back to the Bauhaus Movement (1919-33) and Mies van der Rohe’s 1929 Barcelona Pavilion. “The white box doesn’t cut it anymore.”
Hayball architect Bianca Hung says feature and highlight materials, which are rich and tactile, work particularly well for zones “where people touch and experience”, such as house front entrances or, for multi-residentials, lobbies and podiums.
In one Southbank apartment project, still on the drawing board, stone will be employed to connect the outside podium, lobby and interior (kitchen splashback). “The use of natural materials creates a sense of timelessness and bit of luxury,” says Hung. “It needs to respond or reference a location, building and the emotions and feelings of what people want a space to be.”
Anderson says there also needs to be thought given to the practicalities (like non-slip timber in an indoor-outdoor area or timber-like porcelain tiles that don’t weather) and controlled use.
“You want a sense of flow,” she says. “Materials may be texturally different but connect with colour…or man-made and harsher contrasted against something more organic.” She cites a cool waterfall marble island bench with a warm timber facade that flows into the floor.
Single materials are also increasingly used to create a special feature, whether it’s joinery, furniture piece or sculpted art-like form, where Parr says, “everything else recedes”. Light can also be applied so it becomes “more than a surface, colour of texture”, says Anderson.
Kay & Burton managing director Michael Gibson says top-end buyers are particularly appreciative of the clever use of materials. “The use of different materials is not only prevalent but makes houses more interesting and easier to sell,” he says.
Mix it up
- Use different natural and synthetic materials to break up the planes of a room or space
- Almost endless combinations of colour, texture, size, practicality/durability can be considered in the final design
- Look for a balance through complementary and contrasting qualities
- Think about location and the building itself and how you want to feel within the space

Warmth restored
Property developer Mark Rada and his wife Karen loved the architect-designed exterior of the house, particularly the manner in which the material-rich facade responded to its coastal environment – the beach, foreshore and nearby cliffs.
Having moved back from Singapore, the couple found, in contrast, the interior – with views of Hampton Beach and the bay – stark and plain, the result of the previous owners running out of money. “Plasterboard walls, plasterboard ceilings, halogen lights and big ceramic tiles on the floor, grey and white, that was it,” says Mark.
What Mark and Karen wanted was something that equally reflected the bay and the open expanse of their vista. “We wanted the warmth of timber, a fireplace rather than gas (heating) and a design that worked with the art and furniture we brought back from Singapore,” he says.
The couple invited Saaj Design – who designed the house’s exterior – to re-do the insides. American oak was used to line both the floor and walls with a series of interlocking boat hull-shaped curves added to the ceiling in response to its bayside environment. As well, joinery was crafted and sculpted to work around the furniture and art pieces. “It has warmth without being old-fashioned,” says Mark.
Cover property

Vale Hill House, 1641 Daylesford-Clunes Road, Ullina
$2 million-plus
It’s not hard to see that the original owner, Scottish migrant Peter McRorie, who had the house built for himself and his wife Janet in 1858, was a stonemason. The original stone, a mix taken from local quarries and fields, is a dominant presence, its roughly hewn spans contrasting – but equally complementing – the house’s softer, smoother – and more modern – surfaces, such as the carpet, polished concrete, plaster walls and ceilings, marble benchtops and stone tiles. Glass and an angular metal roof, part of a renovation 11 years in the making, also bring a contemporary edge to the original stone building. Sitting on four hectares between Daylesford and Clunes – half of which comprise edible gardens – the property perfectly showcases the successful use of multiple materials, colours and textures. Employing local trades, the luxury transformation, blending old and new, was the combined work of Centrum Architects’ Ken Charles and late interior designer Stuart Rattle, whose pergola gives the property a Tuscan style and ties the exterior to the indoors.
Expressions of interest close at 5pm, on May 31
Nelson Alexander, Nicholas West 0418 559 494; Biggin & Scott, Tom Shaw 0438 118 903
Or try these . . .

37 Tintern Avenue, Toorak
$4.8 million-plus
SJB Interiors has brought natural warmth, featuring Alpine rock and American oak, to this slick urban pad.
Auction at noon, on May 28
Kay & Burton, Nicole Gleeson 0414 809 221

21 Foam Street, Elwood
$2 million-plus
This redesigned bungalow from BKK Architects cleverly uses timber to provide its inhabitants with both comfort and a sense of fun.
Auction at 1.30pm, on June 4
Hocking Stuart, Sam Inan 0433 076 999

8 Valley Road, Wonga Park
$4.5 million-plus
Timber and stone look very much at home on this sprawling four-hectare luxury property.
Expressions of interest close at 6pm, on June 8
Jellis Craig, Daniel Bullen 0412 809 725
We recommend
States
Capital Cities
Capital Cities - Rentals
Popular Areas
Allhomes
More
- © 2025, CoStar Group Inc.







