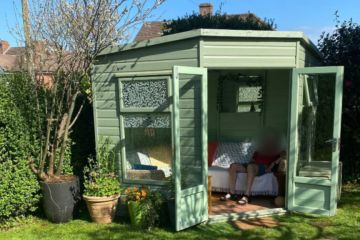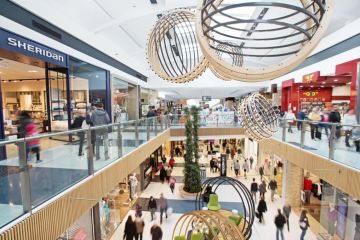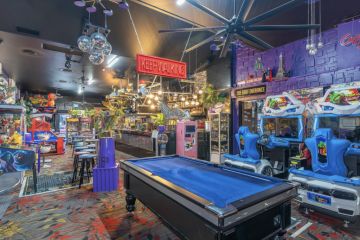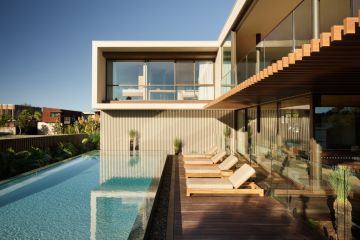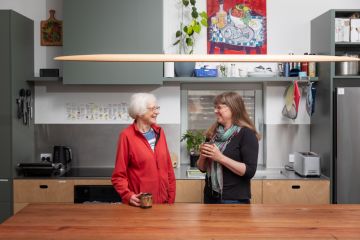Open for inspection: The top 5 properties in Canberra for sale right now

Whether you’re on the hunt for a quintessential Canberra red brick home filled with history and charm or a modern two-story penthouse with the latest finishes, we’ve got you covered in our round-up of open homes to inspect this weekend, August 17-18.
Griffith
20 Hodgkinson Street (also pictured above)
Price guide: $1.4 million
4 bedrooms, 3 bathrooms. 1 car space
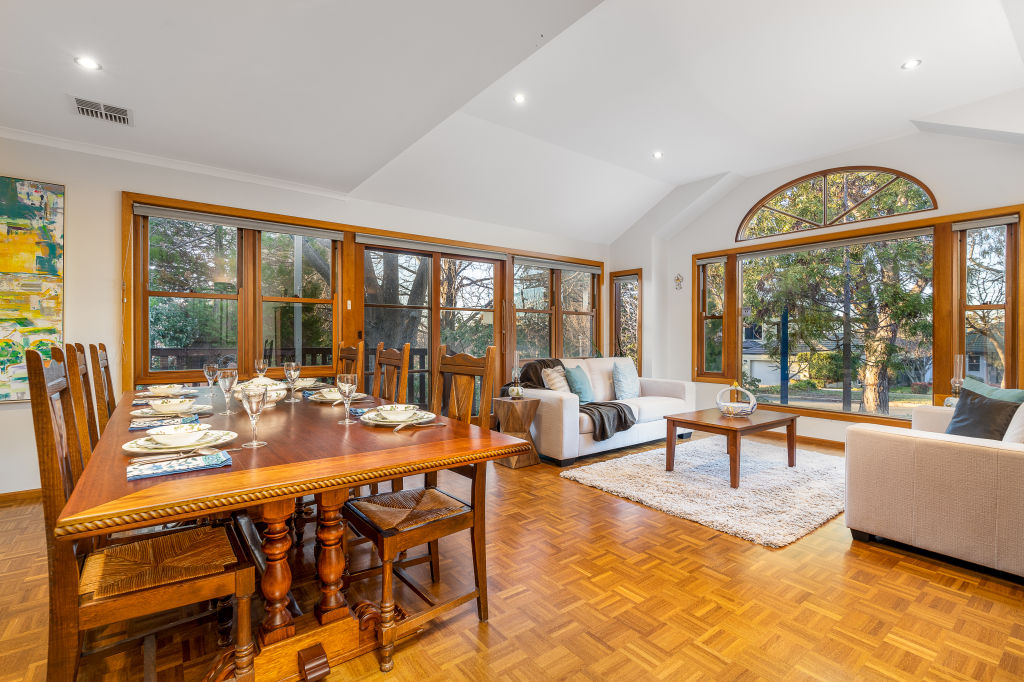
This two-storey four-bedroom home in a pistachio tree-lined street offers an upper level with its own entrance and two office spaces connected to the garage.
The residence provides a characteristic Canberra welcome with cedar-framed doors and windows, parquetry flooring and a leafy outlook from every room.
There’s a spacious, north-facing lounge and dining room that opens onto a sunny deck. They’re complemented by a generous, tiled family room and meals area with sliding doors to a rear paved courtyard.
The home chef will give a big tick to the large kitchen with solid timber cupboards, granite and Caesarstone benchtops, Miele induction cooktop and island bench/breakfast bar.
The main bedroom with modern en suite and spacious wardrobe enjoys separation at the rear of the home, enhanced by a tranquil garden aspect.
The renovated main bathroom is highlighted by floor-to-ceiling marble tiling and quality fixtures.
There are two further bedrooms on the ground level. Upstairs – and with its own entrance – is a further living option with a bedroom, kitchenette and a sunny timber deck.
The fully landscaped and very private garden features a variety of mature trees and shrubs including fruit trees.
Attached to the garage are two airconditioned rooms and a restroom which offer options for a home office or as hobby rooms.
Auction: noon, August 24
Agent: Peter Blackshaw Manuka, Andrew Chamberlain 0412 411 422
Yarralumla
Price guide: $1.2 million +
4 bedrooms, 3 bathrooms, 1 car space
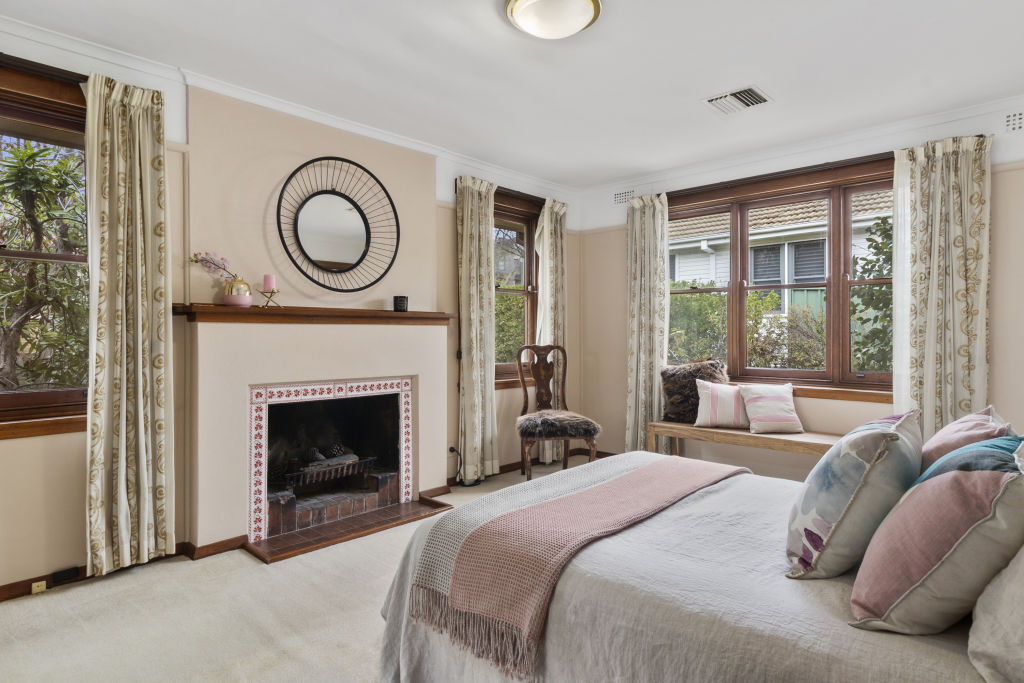
Built around 1970 as a government residence and situated in one of Canberra’s most impressive suburbs, 13 Musgrave Street oozes prestige.
Located on a tree-lined, peaceful street, you can’t help but feel at ease driving up to this charming home.
For the past 17 years, the residence has been in the same family, providing a welcoming space for many happy memorable occasions for those who grew up in the house.
It features two master bedrooms, each with their own en suite. Located on opposite ends of the home, they provide a private haven for parents and young adult-children or interstate guests alike.
The main living area contains an open fireplace – a rarity among homes on the market these days. In winter, gather for the kids around for games night. Alternatively, send the kids elsewhere so you can tuck into a good book with a glass of wine in hand.
Additional period elements include picture rails and feature lighting, adding plenty of extra character to the home.
French doors lead you out to the tranquil deck and garden, an ideal area for entertaining when the weather warms up.
Auction: noon, August 24
Agent: LJ Hooker Manuka, Stephen Thompson 0418 626 254
Fraser
Price guide: $880,000
5 bedrooms, 2 bathrooms, 2 car spaces
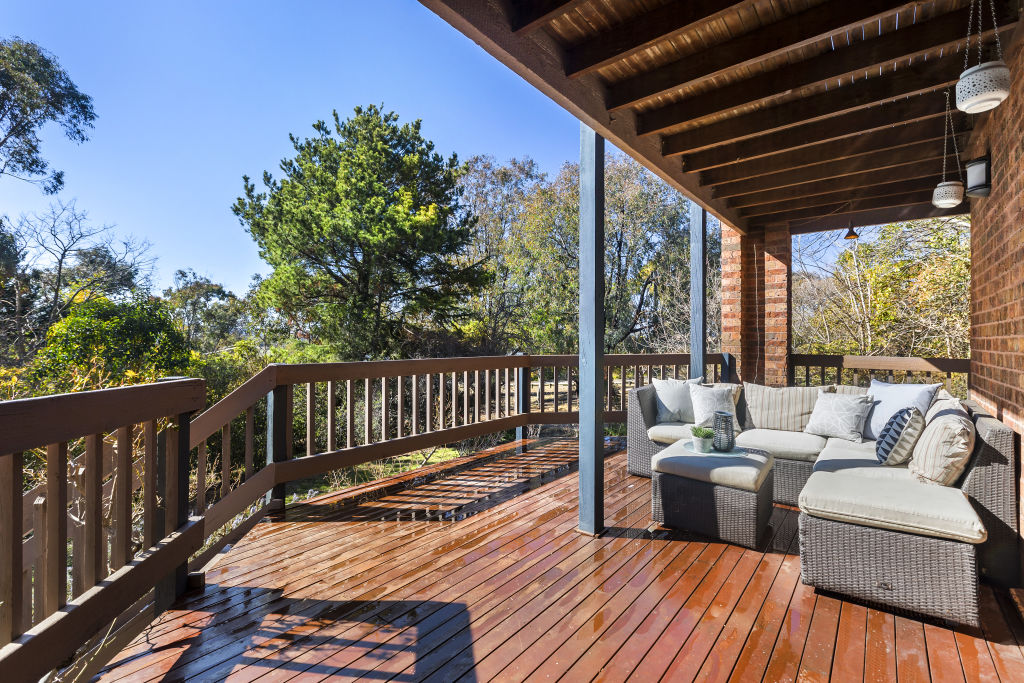
Securely located at the end of a quiet cul-de-sac, this expansive home offers flexible living for the growing family.
There are 321 square metres of internal living space set across a sizeable 1242-square-metre block, bordering Mount Rogers Nature Reserve.
The home has multiple living areas including a spacious family room, formal dining and a lounge that could also be used as a rumpus room.
The clever floor plan was designed with large and extended families in mind, with plenty of segregated areas for everyone to enjoy.
Outside, there are two timber decked areas on the ground floor and one attached to the main bedroom. They all capture panoramic views of the reserve and are drenched in natural sunlight.
Auction: 12.30pm, August 31
Agent: Independent Inner North & City, Fiona Murray 0409 582 102
Hackett
Price guide: $1.15 million +
5 bedrooms, 3 bathrooms, 3 car spaces
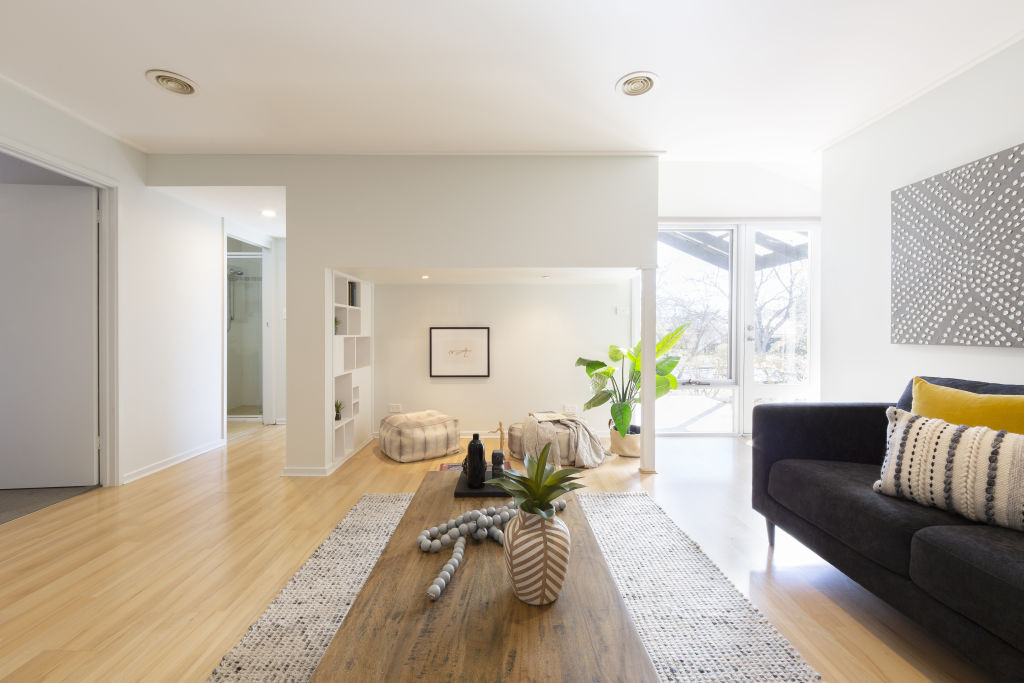
Offering peaceful and playful spaces to sit back and relax, this beautifully presented modern, light and airy home features a versatile floor plan that has a great sense of space.
Interiors are crisp white with a pop of dove blue in the kitchen.
There are a very pleasant lounge and dining room, separate rumpus room and a delightful feel-good family area with soaring ceilings that overlooks the kitchen, which boasts an abundance of storage and bench space.
An added bonus is the studio to the rear of the carport, providing the perfect place for a home office, hobby room or teenager’s retreat, depending on your needs.
The rear yard features a covered entertaining area, raised veggie gardens and an abundance of space for the kids and pets to explore. The home is also within a short stroll to the walking and bike trails of Mount Majura Nature Reserve.
Auction: 2pm, August 24
Agent: home.byholly, Jenny Michael and Mark McReynolds 0409 300 065
Yarralumla
Price guide: $985,000 +
2 bedrooms, 2 bathrooms, 2 car spaces
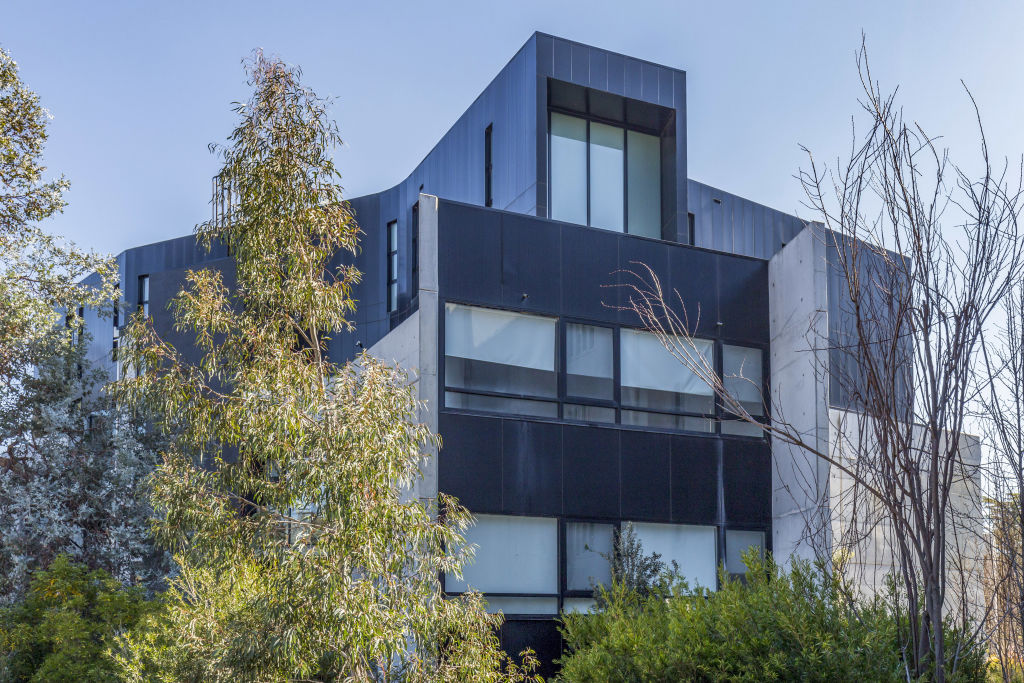
This architecturally designed two-level penthouse with Parliament House views is just one of only 19 apartments in an award-winning complex.
Its top floor position means that it enjoys a green outlook of the opposite quiet park and leafy surrounds.
It offers the highest level of finishes throughout, a feature timber staircase and void ceiling in the main living and dining area.
The modern kitchen offers a stone benchtop and stone splashback, all complimented by quality Miele appliances, while large glass windows allow an abundance of natural sunlight to enter the home.
This penthouse also boats an additional balcony and is within walking distance to the Deakin shops and a short drive to Canberra CBD.
Private sale
Agent: Luton Properties Gungahlin, Jason Roses 0431 419 847
We recommend
We thought you might like
States
Capital Cities
Capital Cities - Rentals
Popular Areas
Allhomes
More
