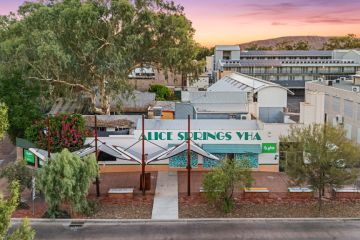Smaller apartments don't mean lower quality: Tony Trobe interviews Rebecca Stockley
Tony Trobe talks to Rebecca Stockley, ACT Planning Institute of Australia committee member, about apartment design.
TT: Recently there has been heated debate about the inconsistent quality of apartment design. Is this a planning issue?
RS: Planning is inherently concerned with the quality of the environment and the manner in which people interact with it. Housing is fundamental to the quality of that interaction. It is therefore reasonable the planning system seeks to promote an acceptable quality in all housing developments, including apartments.
TT: Is the plethora of very small apartments now on the market a reflection of a race to the bottom?
RS: You have to distinguish between the size of the apartment and the quality of that apartment, in terms of both internal design and construction quality. Construction quality is ultimately a question for building certifiers, so I won’t comment on that.
The rate of delivery of smaller apartments in recent years should be considered against market demand, housing diversity and housing affordability. Ultimately, developers will build whatever sells. For a variety of reasons the investor market has been very strong in recent years and smaller apartments appeal to that market. Historically, housing delivery has been heavily skewed towards detached housing on larger blocks. This no longer marries with demographic patterns, while housing affordability is a deepening issue. The delivery of a higher proportion of smaller housing topologies, including apartments, reflects this.
I don’t think it is helpful to criticise small apartments per se. However, I think there are opportunities to increase the design quality of small apartments, to improve the way they function, and to address some of the less obvious design features that contribute to a quality environment.
TT: In overseas markets,is there a bigger range of innovative housing topologies with small or very small footprints?
RS: Yes, but that also reflects pressures associated with land availability and cost. The Territory Plan goes some way to mediate ACT community expectations with potential future innovations in design by specifying minimum dwelling floor areas, which exclude balconies and car parking facilities, but also providing the opportunity for the decision maker to consider the details of the internal layout (including functional living spaces, flexibility in furniture layout, adequate storage and service areas, and the availability of shared facilities) when considering designs that do not meet the minimum dwelling floor thresholds.
This approach is sensible in most instances, but could benefit from clearer recognition of the value in innovation and design excellence, irrespective of apartment size. At present there is no detailed guidance to assist the developer or decision maker when considering what might not be an appropriate design, nor does it highlight what design attributes the community might value, or be willing to trade off for other attributes, such as a high level of accessibility to services or sustainability.
TT: Are we dragging the chain compared to other jurisdictions dealing with the similar issues?
RS: In early 2015, Victoria commenced work towards a Better Apartment Design framework. As part of that discussion, industry demonstrated you could achieve high quality and flexible design within small spaces; consequently the government appears to have stepped away from the idea of minimum apartment sizes. However, there is likely to be stronger guidance on the less tangible aspects of good dwelling design, including access to natural light and ventilation, ceiling heights, noise and adaptability, that will improve a person’s enjoyment of their living environment over the longer term.
We recommend
We thought you might like
States
Capital Cities
Capital Cities - Rentals
Popular Areas
Allhomes
More







