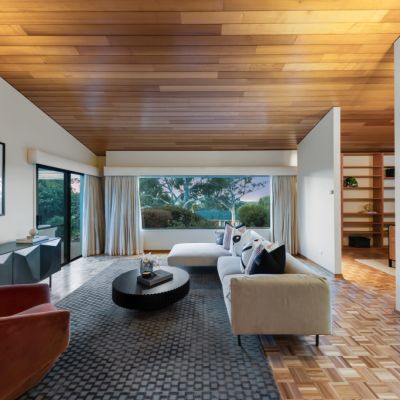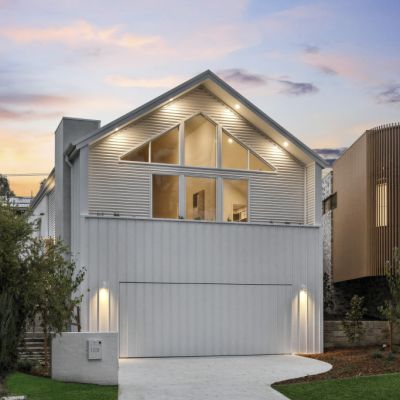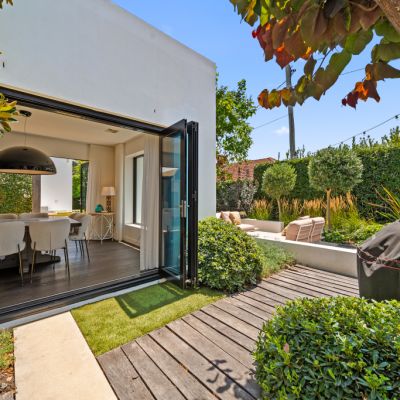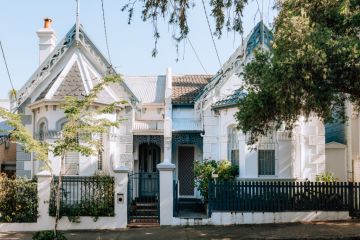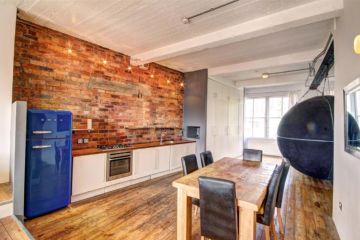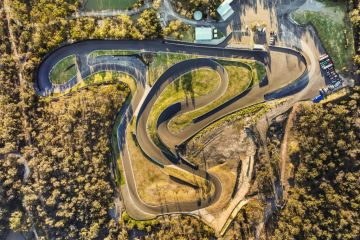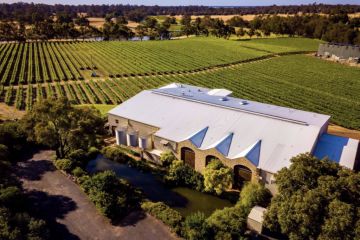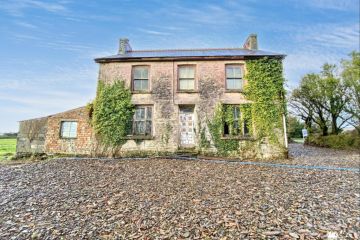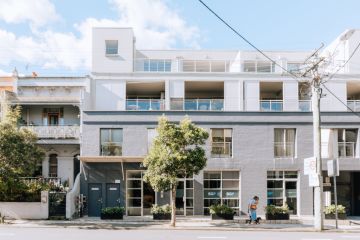Spectacular entertainer in Garran to go under the hammer
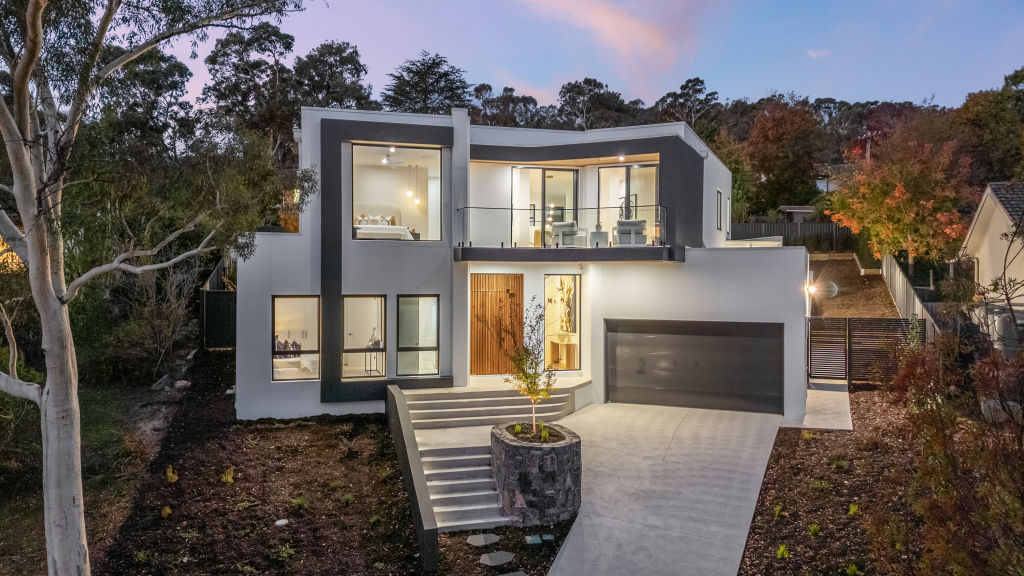
A bird’s eye view of 13 Rusden Place says three things: it sits nestled among the trees, is brand new, and is sparkling white.
But it’s at ground level that the home’s statement becomes readily apparent. Simply, “I have arrived.”
Not only has it arrived in style and is ready to move into, but, arguably, it’s set a new standard in sought-after Garran.
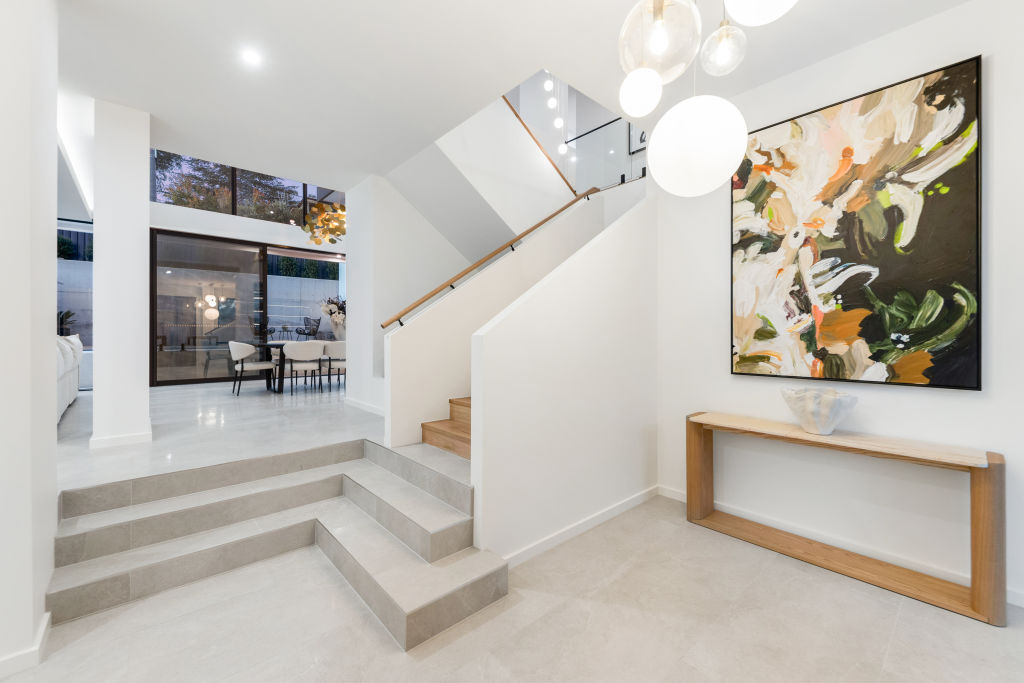
That’s saying something in a suburb that sees its fair share of knockdowns and new builds.
So, what’s the point of difference?
First, it’s the elevated cul-de-sac location that pretty well backs onto popular Davidson Hill. There’s nothing like a towering position – there’s only one way people can look.
Mario Sanfrancesco of Blackshaw Manuka says the location was carefully chosen.
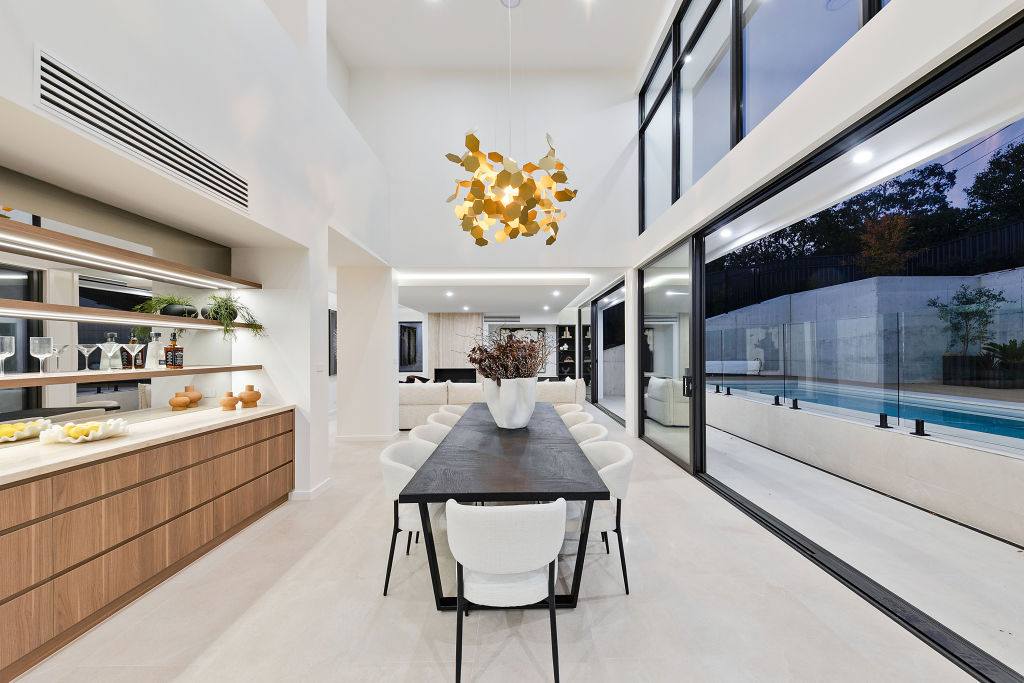
“The elevation and the position in the cul-de-sac ensure that a quality residence is going to make a big statement,” he says. “The block itself is big enough, but still low maintenance.”
Then there’s the choice of architect and builder. Sydney-based Dela Architects brought out-of-town thinking to the design, which was perfectly paired with the craftsmanship of local builder Wayne Goodwin.
From the street, the building’s sharp edges deep-etch it into a leafy backdrop – a thoughtful contrast, yet achieving a balance between its hard and soft elements.
Dark cladding highlights, big window treatments and a custom blackbutt entry door complete the aesthetic approach.
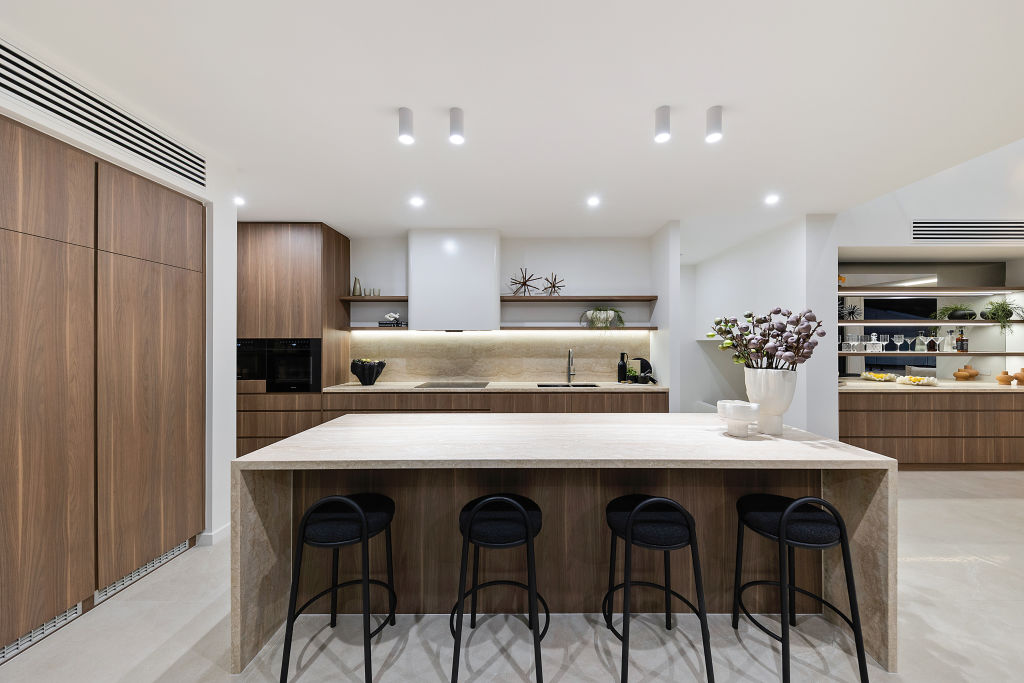
Sanfrancesco says the architects have delivered a bold facade that sets up big expectations.
“There’s no doubt they’ve brought fresh thinking to the project,” he says.
On one level, it fits into the Canberra landscape. On another, it sets itself apart through the scale and proportions in its floor plan.”
The formal entry leads into a foyer made even more spacious by a double-height void.
First impressions are of expansive internal doors, blackbutt solid timber stairs and glass balustrade, engineered timber flooring, double-glazing and ducted heating and cooling.
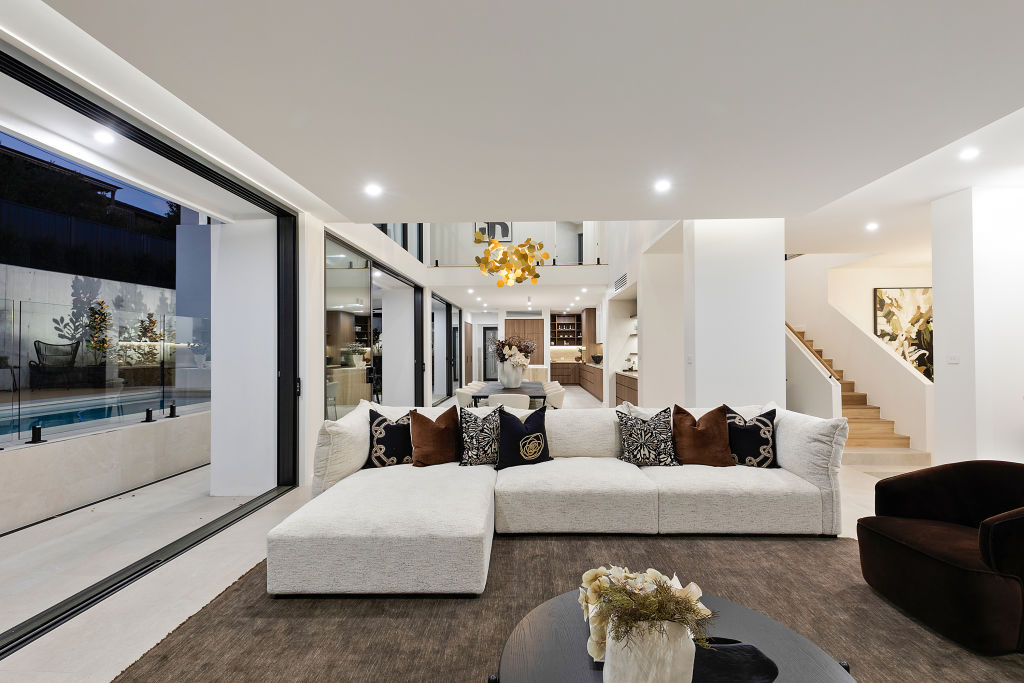
Sanfrancesco says the home strongly communicates an innate sense of quality.
“It’s hard to put it down to any one thing, but everything is done exquisitely,” he says.
“The pieces fit together perfectly in the choices of fixtures, fittings and finishes. Detail is all around, and that’s the secret.”
The floor plan offers a guest suite and the main living area on the lower level, with the balance of the amenities upstairs.
The guest bedroom is king-sized with a luxurious en suite and a full wall of built-in wardrobes.
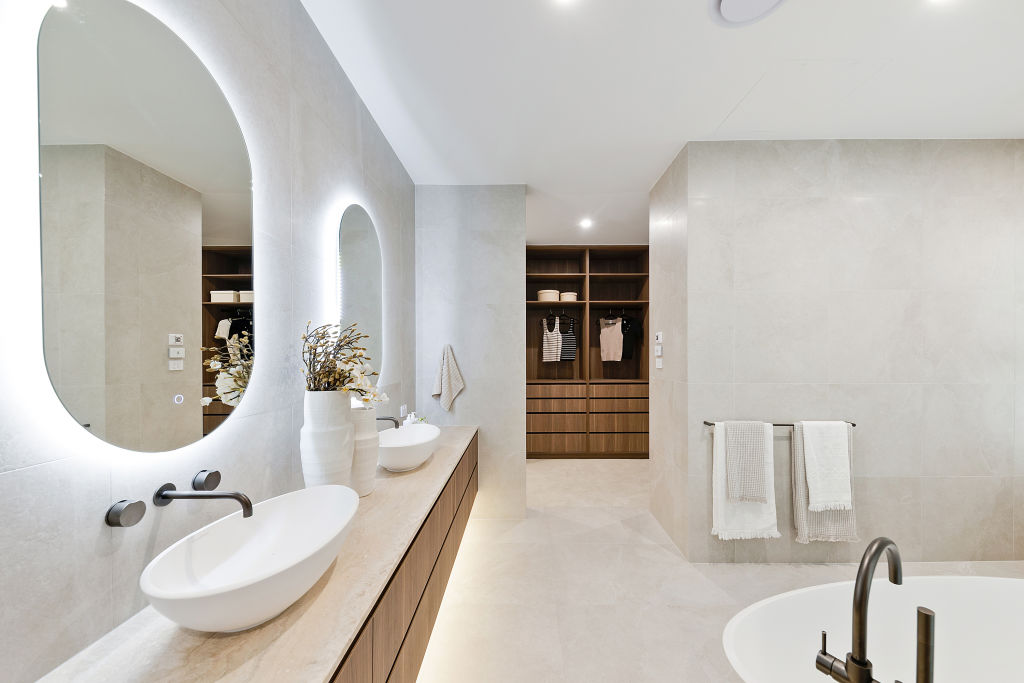
There are elegant touches in the living room, which has a feature gas fireplace and custom cabinetry, while the dining area sits under a double-height ceiling and gets bling treatment with a bar.
The real star of the show is the kitchen with its natural stone benchtops and a who’s who of brand appliances like Liebherr, Vintec, Schweigen and Miele.
If that’s not enough, there’s also a walk-in pantry for meal preparation and appliance storage.
Upstairs is the main-bedroom suite with a custom walk-in wardrobe and luxury en suite with a bath to soak in.
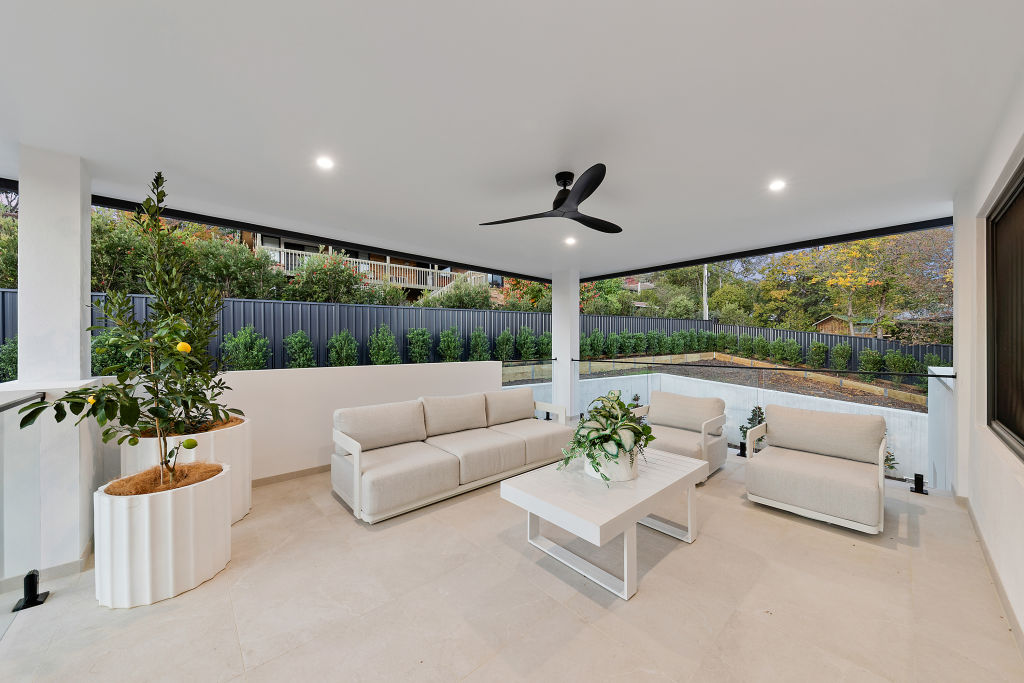
There are two further bedrooms, a sitting room with a study nook, and a balcony to take in the sweeping views.
Outside is a tooled-up kitchen with stone benchtops, a workhorse of a barbecue, and a bar fridge that will keep the party going – a party that’s likely to be around the spectacular pool.
Sanfrancesco says the home will particularly appeal to those who have been considering a new build.
“The difference is, all the work has been done and it’s ready to move in,” he says.
“That’s a much better option for many than beginning a project that could take more than two years, with many uncertainties.”
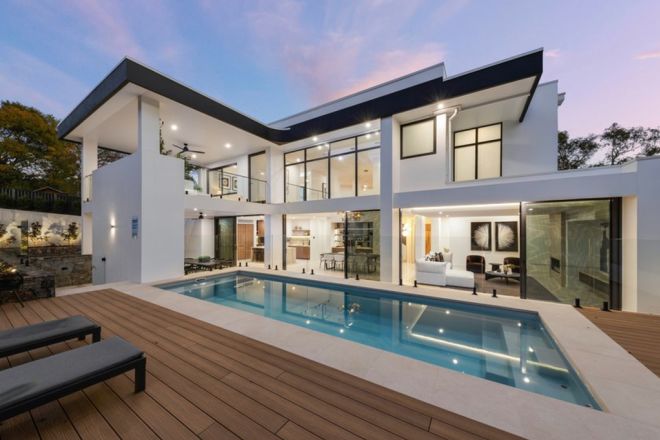
We recommend
We thought you might like
States
Capital Cities
Capital Cities - Rentals
Popular Areas
Allhomes
More
- © 2025, CoStar Group Inc.
