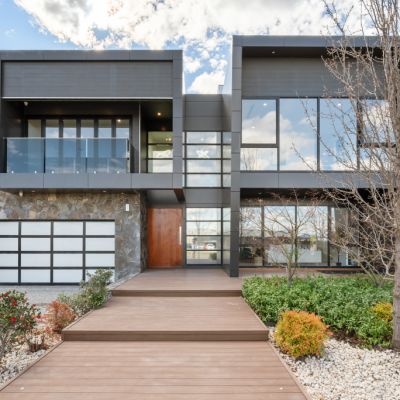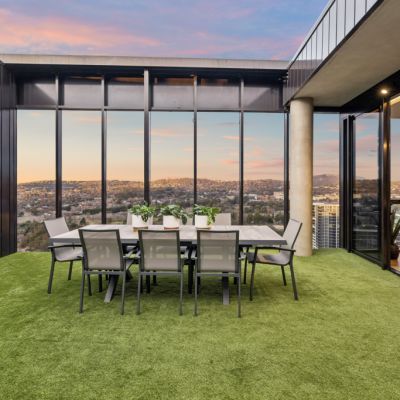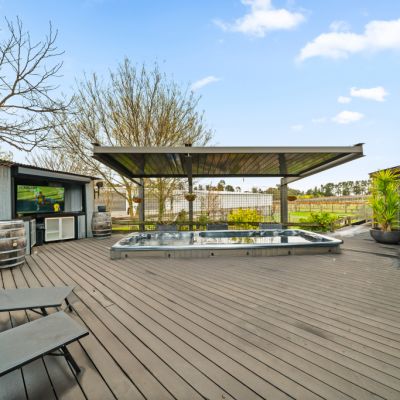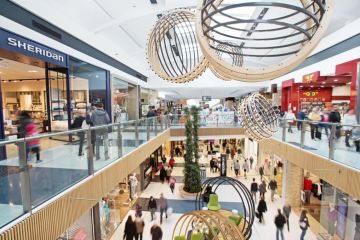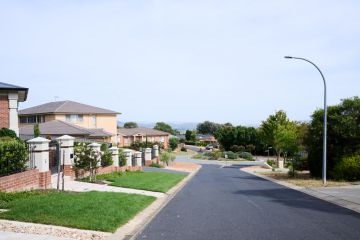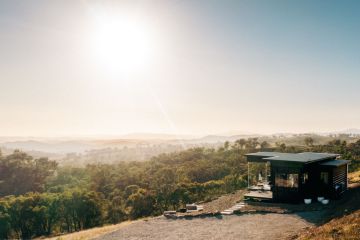This listing allows you to escape to a Southern Highlands-style manor without leaving Canberra
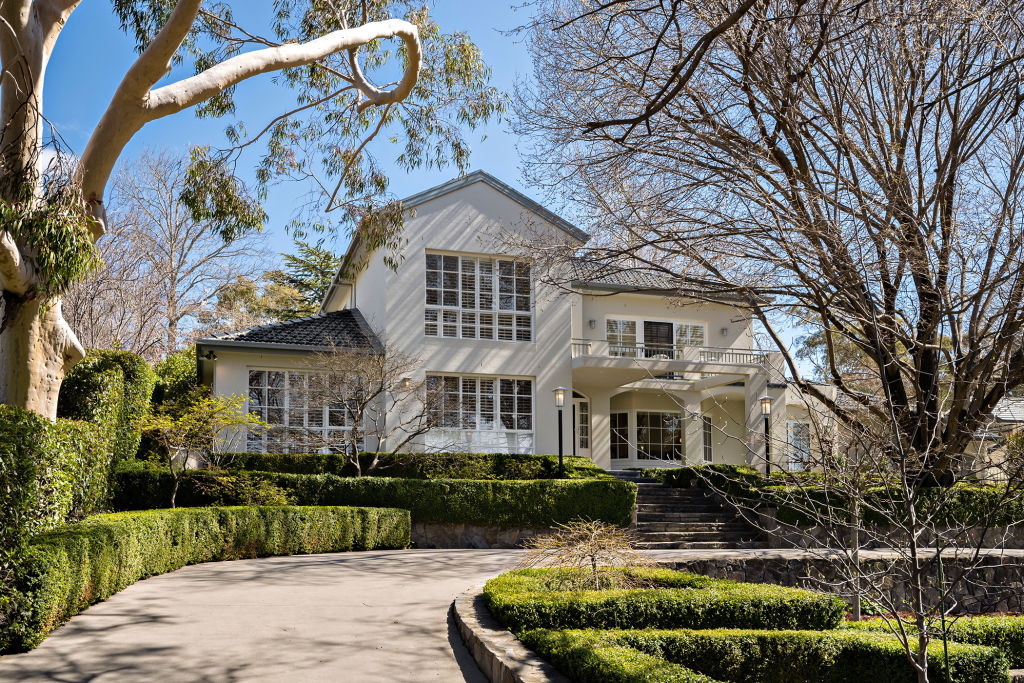
The traditional notion of kerb appeal doesn’t quite apply to 22 Sheehan Street in Pearce. Here, the first impression is one of grandeur, beginning with a statement circular driveway that sweeps beneath a canopy of mature elm and birch trees.
This elegant arrival welcomes you to hedge-fringed stone steps ascending to the porch – a fitting introduction to a house that doesn’t just grab your attention, but commands it.
With a striking two-storey facade of grey render and white windows, it has the undeniable presence of a residence on a grand estate.
This feeling is amplified by its setting on a magnificent 2785-square-metre block, creating an aesthetic that would be perfectly at home in the Southern Highlands.
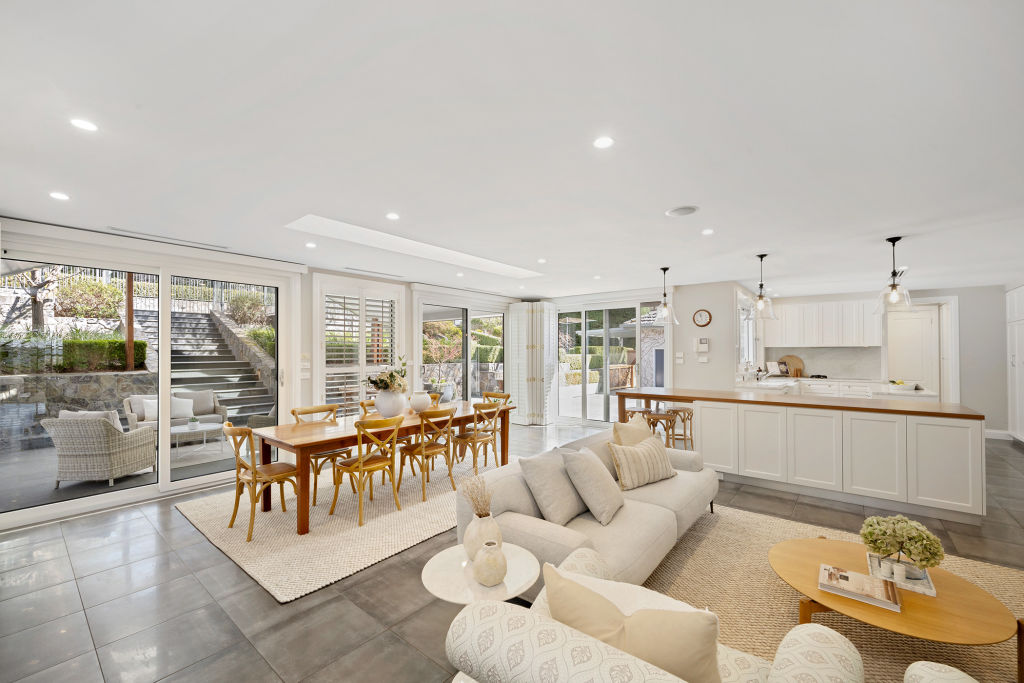
Listing agent Jonathan Charles of Independent Property Group South says it’s one of the most beautiful homes he has represented.
“It’s situated within an exclusive enclave, characterised by big blocks that back onto the Mount Taylor nature reserve,” he says.
“The deep setback from the road heightens the privacy and also provides a sense of arrival – you are immediately struck by the residence’s classic lines.”
This impressive home began life in 1968 and was later reimagined through a sympathetic extension and renovation by leading architect Terry Ring of Architects Ring & Associates. It now offers more than 400 square metres of space under the roofline.
Alongside generous proportions, a classic home deserves beautifully considered finishes, and this one delivers with features including Tasmanian oak flooring, sash windows, a bay window and French doors.
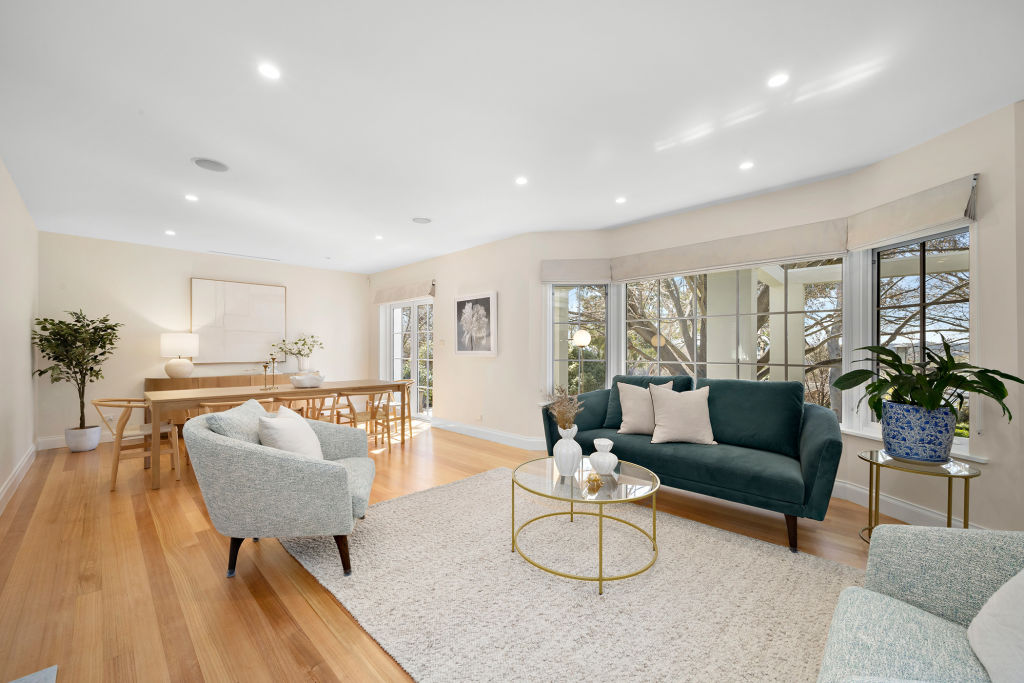
The ground-floor living level offers three zones. There are two bedrooms and a large rumpus room or home office to the left of the entry foyer, and a central zone with formal living (and gorgeous fireplace) that connects with the kitchen, family area and casual dining space.
Then there’s a right wing that contains the laundry, temperature-controlled wine cellar and triple garaging.
“The living rooms have grand proportions, but deliver a great sense of comfort and cosiness – it’s a space that immediately makes you feel at home,” Charles says.
“Some homes give you that feeling, and this is definitely one of those.”
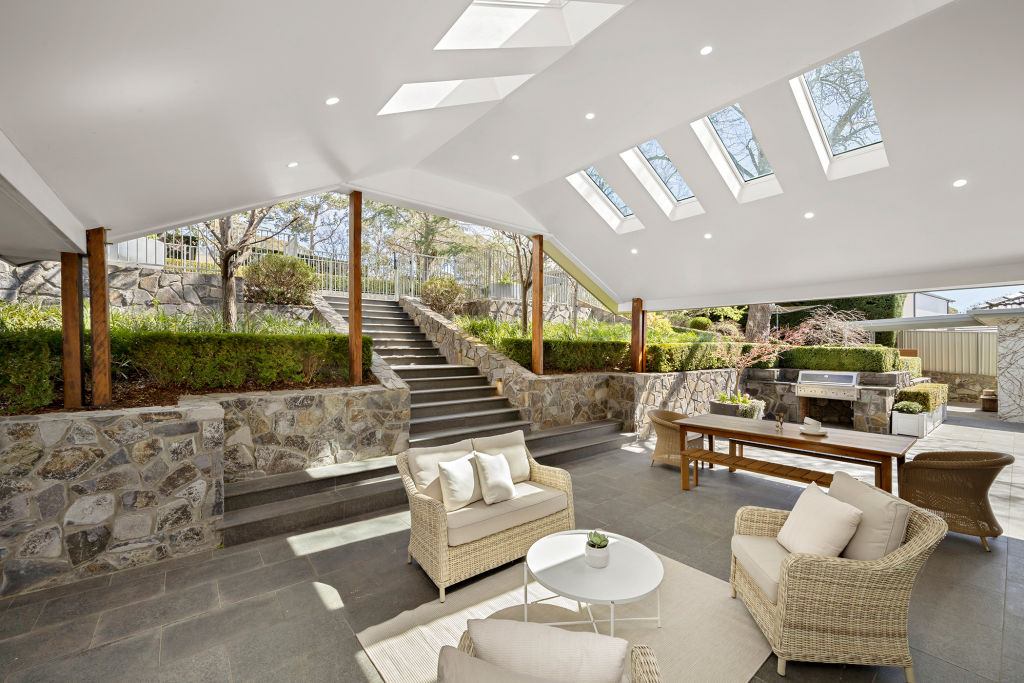
The updated kitchen continues the classic theme in white cabinetry with a timber-topped island bench and granite tops on other preparation surfaces. The high-quality appliances include a Bosch dishwasher, an Artisan gas cooktop, and an electric oven.
Upstairs, the main bedroom enjoys views toward Black Mountain from a private balcony. The suite features a walk-in wardrobe and an en suite with a bath. There are two further bedrooms and a family bathroom on this level.
Year-round comfort is assured with ducted heating and cooling, a fireplace, in-floor heating and double glazing.
The living area opens to a spectacular al fresco space and landscaped gardens blossoming with fruit trees and flowers.
The outdoor star is the solar-heated in-ground pool with a gas-heated cascading spa. Artists or guests will also appreciate a detached and fitted-out studio.
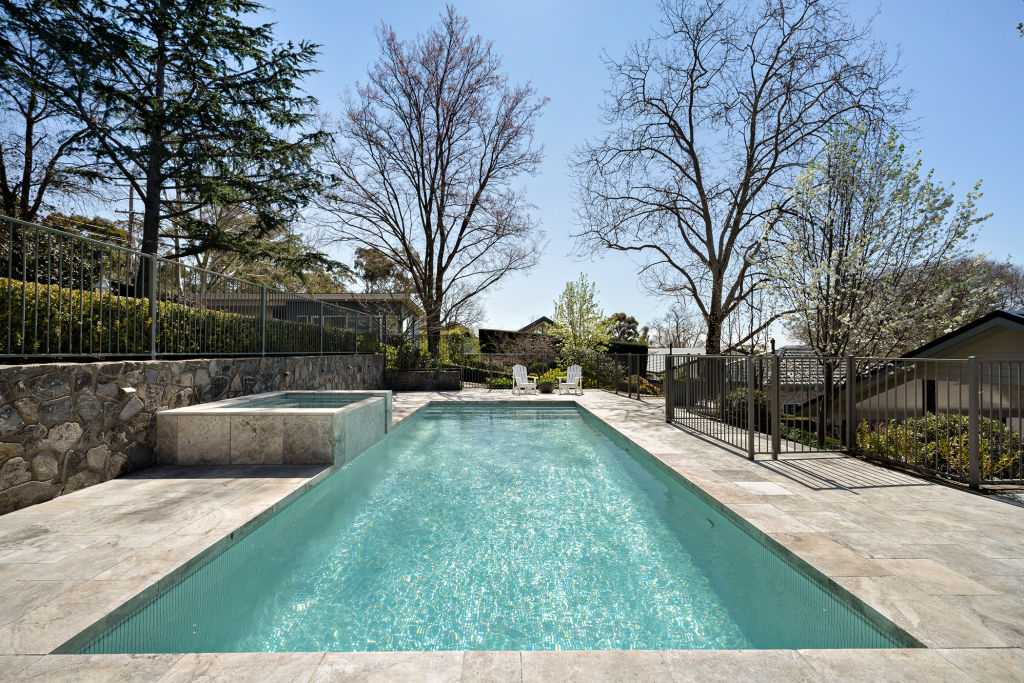
This grand home is moments from the Mount Taylor walking trails with easy access to Woden’s dining and retail precinct. Plus, there’s a range of quality schools nearby, including Marist College, Sacred Heart Primary and Melrose High.
Charles says it would be difficult to find a comparable home anywhere else in Canberra.
“It could never be replicated in today’s building cost environment, even if you could secure a similar-sized block,” he says.
“This is as rare as it gets. But it’s a home like no other, in a highly private location on Pearce’s most prestigious street, with everything you need virtually on your doorstep.”
We recommend
States
Capital Cities
Capital Cities - Rentals
Popular Areas
Allhomes
More
