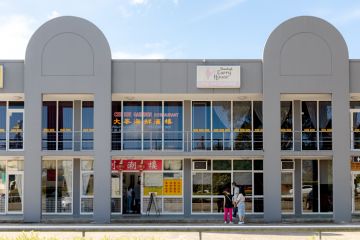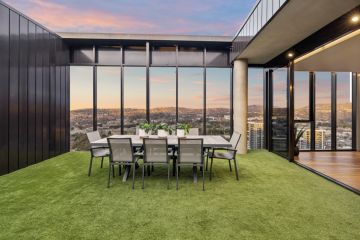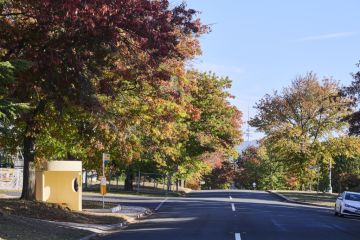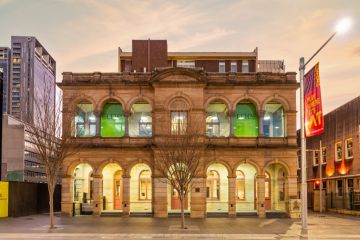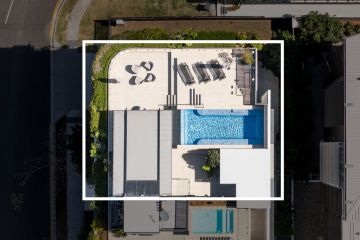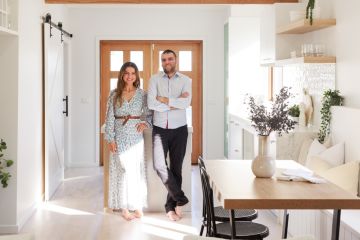Vierra residential project in Canberra a joint vision by professionals
Vierra, the highest residential development along Flemington Road, has brought together some of Canberra’s top building and design professionals.
With the joint vision of creating a development that would incorporate a variety of accommodation options and recreation areas, the team has delivered a mix of villas, apartments and lofts centred around a sprawling birch forest, landscaped courtyard, private pool and covered barbecue area.
With Project Co-ordination’s Richard Ash overseeing the Vierra project, the team includes Architects Ring & Associates, Coda Property Group, Lockbridge and Spacelab landscape designers. Terry Ring of Architects Ring & Associates says the collaborative effort has created something special for Flemington Road.
“Our architect Robert Knee, and the builder have gone to a lot of trouble to make it look good,” Terry Ring says.
“The pool is going to be really lovely, it’s a very central spot that will bring people together. The landscape was designed by Spacelab and they’ve done a fantastic job of creating a parklike setting.”
Coda Property Group development manager Kieran Fordham says the landscape treatment and the detail around the community open spaces has been one of the standout features of the development.
Fordham says the mix of accommodation and Vierra’s proximity to the local shops has also appealed to the market.
Due for completion at the end of the year, Independent Property Group director of project marketing Wayne Harriden says about 60 per cent of the development has already sold.
“The townhouses have sold particularly well, we’ve only got a couple left,” he says.
“What’s really resonating with buyers is being part of a precinct, with gyms, cafes and Woolworths close by.
“We’re seeing a lot of first home buyers and first time investors and the majority of the buyers are coming from Gungahlin.”
A seven-storey tower comprising 52 apartments in one, two and three-bedroom designs will sit across from a row of two and three-bedroom villas. The townhouses each offer a lock-up garage and direct street frontage.
Each home will feature high quality fittings and fixtures. Kitchens are fitted with Bosch appliances including dishwashers, electric ovens and 600 millimetre cooktops and rangehoods. The villas include 600 millimetre Ilve induction cooktops.
Some of the apartments boast a unique loft design, with light and airy master bedrooms overlooking the living spaces. Residents in the upper floors will enjoy unobstructed views over Harrison or Franklin towards Black Mountain Tower and the inner north.
Harriden says many buyers view the development as a safe purchase as the developers have offered a 12-month maintenance guarantee.
The Vierra display home will be open this Saturday and Sunday from 10am to 4pm. Phone Independent Projects agent Charles Nussio on 0424 945 304. EER: 6.
Vierra – Flemington Road, Franklin. Price: $329,900 – $432,900
We recommend
States
Capital Cities
Capital Cities - Rentals
Popular Areas
Allhomes
More
