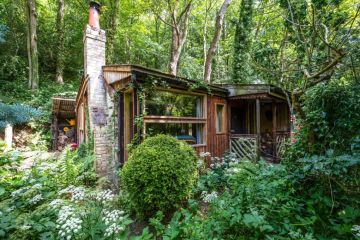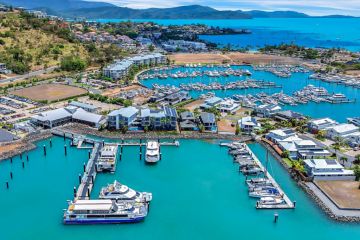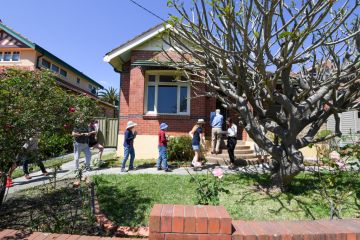Yamaroshi commercial and residential complex designed to be edgy but practical
A design movement that melds commercial and residential precincts through quirky laneways, courtyards and atriums aims to add an indie edge to Canberra’s streetscape.
Developer The Bulum Group and Nathan Gibson Judd Architect are the creative minds behind mixed-use project Yamaroshi in Braddon which will be completed late next year. The building’s commercial floor space went on the market last month with seven out of the 12 spots already snapped up.
The Bulum Group has led the way in turning Braddon into one of Canberra’s most dynamic destinations with innovative complexes such as Ori and The Hamlet.
The developer and architect have worked to foster a creative space where local and independent businesses can thrive at Yamaroshi, Nathan Gibson Judd Architect project lead Shai Lambert says.
“Yamaroshi is striking and will make people stop and evaluate what a mixed-use building can be. That such complexes can be beautifully designed, edgy yet practical, and have a great community vibe,” Lambert says.
The six-level complex with commercial tenancy on the first and ground floors will create opportunities for new retail experiences and foster a neighbourly community where people can mix though integrated space, he says.
“Retail and office areas range from 30 to 40 square metres and that boutique-style size is designed to attract sole practitioners and independent businesses rather than large conglomerates taking up entire floors,” Lambert says.
The architect firm eschewed the humdrum commercial blueprint which maximises the amount of floor space that can be squeezed out of a block at the expense of thoughtful design.
“Yamaroshi has been created to have a broader spread of retail that draws different demographics to the area so that it is always vibrant and provides a social shopping experience for the residents and visitors,” Mr Lambert says.
The compact floor plan will also allow smaller local businesses to get a foothold in the suburb.
Yamaroshi selling agent Chris Antos, of Laing+Simmons Commercial ACT, says restaurants, casual eateries and a medical office would be in the balanced mix of commercial services.
“We want it to be a one-stop shop for people living, working and visiting Yamaroshi with a wide variety of services available for them,” Mr Antos says.
Yamaroshi’s futuristic design, ample parking nearby and the laneway approach made the building appealing for retailers, he says.
“There are 60 people who are going to be living above the retail and offices so regardless of everyday traffic, tenants will have numerous people who are going to be walking past their business every day.”
Commercial prices in the building range from $6000 to $9000 a square metre, he says.
Mr Lambert believes Canberra buyers are pushing the trend towards higher quality mixed-use developments such as Yamaroshi.
“Buyers want a better product and we are starting to see that reflected across the city with both small and large developments. That is a good thing because it encourages design diversity and more competition, everyone wins,” Mr Lambert says.
We recommend
States
Capital Cities
Capital Cities - Rentals
Popular Areas
Allhomes
More







