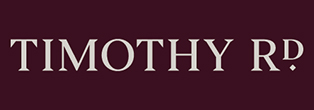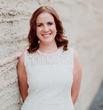New price
$1,200,000 - $1,300,000

18 Alpen Street, Melba ACT 2615
House
5312.0
Block size: 840 m² approx.UV: $549,000 (2023)
The Expansion
The road home...
Nestled in a charming neighbourhood and presenting an unassuming Tuscan-inspired charm from the street, this residence is a true revelation of space, comfort, and seamless indoor-outdoor living. It's a home meticulously crafted for families who treasure these qualities, ensuring a living experience that caters to everyone's needs.
Stepping inside, the home reveals a generous kitchen and living area, where the elegance of a feature window, the warmth of a fireplace (unapproved), and the sophistication of French doors in the dining area harmoniously blend. These doors lead to an expansive rear deck, inviting the outside in and creating a perfect setting for outdoor dining and family gatherings. The kitchen is a dream for those who love to cook, featuring ample bench space, extensive storage, and a sleek glass cooktop. Nearby, a versatile dining space, easily adaptable as a sophisticated study or additional living area, further enhances the home's openness and fluidity with its own access to the deck.
The journey continues upstairs, where well-proportioned bedrooms offer peaceful retreats for each family member. The contemporary elegance of the updated main bathroom and ensuite ensures a tranquil environment for daily rituals. The master suite stands as a haven of privacy and luxury, embodying refined living.
Descending to the lower level, a spacious rumpus room connects to a large fifth bedroom, featuring a walk-in robe and easy under-house storage. The conversion of a single garage into two multi-purpose rooms introduces flexible options, accommodating a range of family activities to creative spaces (could easily be transferred back to garage if desired).
The outdoor area of this home is as inviting as its interiors. The rear deck serves as a perfect venue for family events, overlooking a yard that's a visual treat. Here, children can revel in the play equipment, care for chickens in the large coop, and let their imaginations soar on the synthetic grass.
The road ahead...
This home is equipped with ducted heating and cooling upstairs and a reverse cycle split system downstairs for year-round comfort. The additional driveway with an automatic gate leads to a large storage shed, offering potential for conversion into a second garage, subject to DA approval.
Positioned conveniently close to local schools, shops, and public transport, this home isn't just a place to live; it's a lifestyle choice. If you're in search of a home that combines space, functionality, and understated elegance, your search may well end here. This is more than a residence; it's a place where memories will be made, and dreams will flourish.
Quality features include...
* Spacious living accommodation
* Five bedrooms, two bathrooms and ensuite
* Ducted heating and cooling upstairs
* Reverse cycle heating unit downstairs
* Spacious rear deck
* Two driveways
* Automatic gate
* Play equipment, chicken coup and storage shed
* Located close to local schools, shops and public transport
Nestled in a charming neighbourhood and presenting an unassuming Tuscan-inspired charm from the street, this residence is a true revelation of space, comfort, and seamless indoor-outdoor living. It's a home meticulously crafted for families who treasure these qualities, ensuring a living experience that caters to everyone's needs.
Stepping inside, the home reveals a generous kitchen and living area, where the elegance of a feature window, the warmth of a fireplace (unapproved), and the sophistication of French doors in the dining area harmoniously blend. These doors lead to an expansive rear deck, inviting the outside in and creating a perfect setting for outdoor dining and family gatherings. The kitchen is a dream for those who love to cook, featuring ample bench space, extensive storage, and a sleek glass cooktop. Nearby, a versatile dining space, easily adaptable as a sophisticated study or additional living area, further enhances the home's openness and fluidity with its own access to the deck.
The journey continues upstairs, where well-proportioned bedrooms offer peaceful retreats for each family member. The contemporary elegance of the updated main bathroom and ensuite ensures a tranquil environment for daily rituals. The master suite stands as a haven of privacy and luxury, embodying refined living.
Descending to the lower level, a spacious rumpus room connects to a large fifth bedroom, featuring a walk-in robe and easy under-house storage. The conversion of a single garage into two multi-purpose rooms introduces flexible options, accommodating a range of family activities to creative spaces (could easily be transferred back to garage if desired).
The outdoor area of this home is as inviting as its interiors. The rear deck serves as a perfect venue for family events, overlooking a yard that's a visual treat. Here, children can revel in the play equipment, care for chickens in the large coop, and let their imaginations soar on the synthetic grass.
The road ahead...
This home is equipped with ducted heating and cooling upstairs and a reverse cycle split system downstairs for year-round comfort. The additional driveway with an automatic gate leads to a large storage shed, offering potential for conversion into a second garage, subject to DA approval.
Positioned conveniently close to local schools, shops, and public transport, this home isn't just a place to live; it's a lifestyle choice. If you're in search of a home that combines space, functionality, and understated elegance, your search may well end here. This is more than a residence; it's a place where memories will be made, and dreams will flourish.
Quality features include...
* Spacious living accommodation
* Five bedrooms, two bathrooms and ensuite
* Ducted heating and cooling upstairs
* Reverse cycle heating unit downstairs
* Spacious rear deck
* Two driveways
* Automatic gate
* Play equipment, chicken coup and storage shed
* Located close to local schools, shops and public transport
nbn® Fibre to the Node (FTTN) is available in this property
Max wholesale speed tier available: nbn® Home Fast

Inspections
Can't inspect in person?
Contact Tim McInnes to enquire about this property including alternatives to in-person inspections.
Key details
Bedrooms:
5
Bathrooms:
3
Garage Spaces:
1
Property type:
House
Block Size:
840 m²*
Unimproved Value:
$549,000 (2023)
Other Details
Block:
3
Section:
14
Rates (Residential):
$2,901*
Rates (Commercial):
$20,411*
Rates (Rural):
$958*
Land Tax (Residential):
$4,793*
Legal description:
BELC/MELB/14/3
nbn® availability:
nbn® Fibre to the Node (FTTN)
*These are approximate values based on available information.
Maps and area information

There's a lot more to see
Using overlays will allow you to see details such as school catchments, zoning and easements.
Error loading maps. Please try again later.
Block information
Block 3 Section 14 Melba
Block size: 840m² (approx)
Unimproved value: $549,000 (2023)
Legal description: BELC/MELB/14/3
Measurements are estimates only and based on data provided under licence from
© PSMA Australia 2024.
Need more info? We've got you covered.
A block's planning zone defines how that land can be used and what can be built on it.
A right to use a part of land owned by another person for a specific purpose. The most common forms of easements are for services, such as water, electricity or sewerage.
The value of a block of land without any buildings, landscaping, paths, or fences. This is different to the block's market value. A block's unimproved value is used to calculate rates and land tax charges.
This represents the shape of the geographical land. Closely spaced contour lines represent a steep slope. Widely spaced lines represent a gentle slope.
Enrolment areas for ACT public schools.
Nearby sales

Looking to compare sales prices?
We found 8 houses with 5 bedrooms that just sold near 18 Alpen Street Melba
What's nearby
Mt Rogers Primary SchoolPrimary School
0.5km
Melba Copland High SchoolHigh School
1.4km
Calvary Private HospitalHospital
5.6km
Belconnen MallMajor Shopping Centre
3.7km
University Of CanberraUniversity
4.3km
Melba Copland CollegeCollege
0.8km
Charnwood Post OfficePost Office
2.4km
Aust. Defence AcademyTafe
13.1km
Property history
You don't need a time machine, we've built one for you. Research this property's past sales on the timeline below.
03 May 2004
Sold
$300,000
Contract: 31/03/2004
Transfer: 03/05/2004
Block size: 841m²
Transfer type: Full transfer
Purpose: Single residential dwelling
04 Feb 2003
Sold
$245,000
Contract: 10/01/2003
Transfer: 04/02/2003
Listed: 13/11/2002
Days on market: 58
Block size: 841m²
Transfer type: Full transfer
Purpose: Single residential dwelling
Melba suburb information
A little bit about who lives locally, as provided by government census data
SummaryMedian salesUnimproved value
Average Age
40 years
Population
3,383
Unimproved value for Melba
$549,000
Listing ID: 182069620. This listing has been viewed 2928 times. It was first displayed on 21/03/2024 and last updated on 23/04/2024.
Allhomes acknowledges the Ngunnawal people, traditional custodians of the lands where Allhomes is situated. We wish to acknowledge and respect their continuing culture and the contribution they make to the life of Canberra and the region. We also acknowledge all other First Nations Peoples on whose lands we work.
"With open hearts and minds, together we grow." artwork by David Williams of Gilimbaa.






