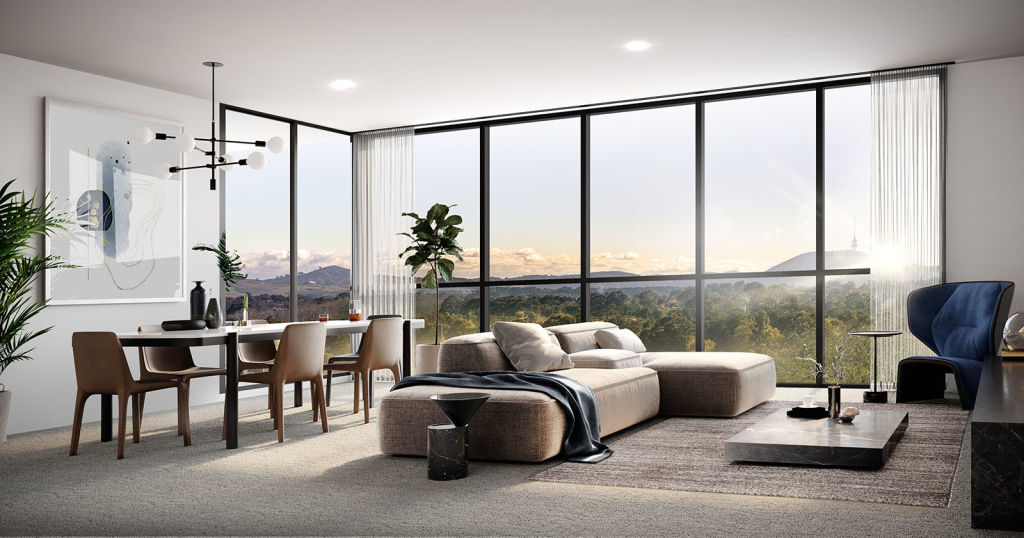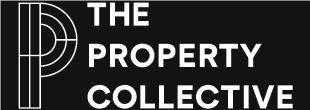
Woden Green - Tower 2 - 2 Bedroom - Type G, Phillip ACT 2606
$0 Stamp Duty payable for Woden Green apartments up to $800,000*
Now Under Construction.
Apartments with liveability at the forefront of their design, Woden Green offers lifestyle opportunities never before seen in the Canberra region. Designed by the award winning DBI architects who are responsible for some of the nation's best residential projects. Their partnership with Hindmarsh ensures the built form is true to vision and design with a level of build quality that is truly unrivalled, together they have combined stunning aesthetic with floorplans that just make sense.
Connect with neighbours. Gather with friends. Relax with family. Woden Green offers a social sanctuary in a vertical village.
Type G - 2-bedroom, 2-bathroom, 1 or 2 car spaces - Woden Green 2
On entering this apartment, you will appreciate the clever layout that maximises the 80m2 of internal space. The central open plan living/dining space has been purposefully positioned to separate the two bedrooms, ensuring optimal privacy for residents. With floor to ceiling windows to the living areas, natural light is in abundance, further enhanced by the seamless connectivity to the spacious private balcony, providing a perfect indoor/outdoor flow.
The generously sized kitchen will impress not, only in footprint but with quality of the finishes and inclusions, premium Electrolux appliances, stone benchtops, and undermount double bowl sinks, all partnered with an abundance of storage housed within soft close cabinetry. Morning coffee at your breakfast bar that integrates into a 2.7m bench will undoubtedly become part of your daily routine.
Additional features with this floorplan include a separate laundry room, complete with full height storage on one wall - ensuring this function is not compromising any of the other living zones, as we as a generous entry allowing for additional storage to be added and an arrival point away from the kitchen or dining area.
With Woden Green you are buying into a community housed within over 3000m2 of landscaping with an extensive planting plan, complementing its convenient position in the quiet side of the central Woden area surrounded to the North and East by parks and reserves. Views abound from each aspect of this development, be it the North vistas to the City and Telstra Tower, the East views over parkland, or the South and West aspects each encompassing the mountains that boarder the ACT region.
Type 2G apartment features:
- 2-bedroom, 2-bathroom apartment across 88m2 of combined living space.
- Ceiling heights 2.6m+ in the main living areas.
- Generous kitchen fitted with Electrolux appliances & soft close cabinetry.
- Stone bench tops inclusive of a 2.7m breakfast bar.
- Luxurious bathrooms with illuminated designer vanities, feature height tiling & towel storage.
- Energy efficient elements including LED lighting throughout and double glazing.
- Ducted reverse cycle air-conditioning.
- Separate laundry room inclusive of storage and a dryer.
- Video intercom entry to the apartment.
- Options with 1 or 2 car spaces in the secure basement parking.
- Two timeless colour schemes to choose from.
Woden Green Amenity includes:
- Over 3000m2 of landscaped gardens designed by the award winning RPS Group.
- 25m indoor swimming pool & children's play pool housed in a dual height space overlooking the central gardens.
- Cardio Gym with the latest in modern cardio gymnasium equipment.
- Children's adventure jungle gym with soft landing play area.
- Spacious central garden area with zones for BBQs, private cabanas suitable for group or single exercise and sunken lounges for more intimate gatherings.
- Water lounges within a feature reflection pool.
- Private dog park, with wash facilities, water stations, relaxing seating.
- Cinema & Library.
- Business lounge with co-working spaces, meeting rooms and studio space.
- Private kitchen and lounge.
- Parcel delivery lockers.
Location - the quiet side of Woden Town Centre
- Westfield Woden & Bradley Street dining precinct - 5 mins walk.
- Eddison Park, 14 hectares of outdoor recreational space - 4 mins walk.
- Canberra Hospital 5 min by car / 22 mins walk with a designated walking path.
- Future CIT campus & public transport interchange - 6 mins walk.
- Canberra CBD - 11 mins by car.
- Canberra Airport - 15 mins by car.
- Quick access to Hindmarsh Drive and Yamba Drive connecting you to the rest of the city.
Disclaimer:
Prices and information are accurate as at time of publishing and are subject to change. All images used are artists impressions. Images are a representation only and may not depict exact apartments and are subject to change through detailed design. Min EER 5.2.
*Applies to eligible owner-occupier purchases. Buyers to make their own enquiries to see if they are eligible.
Inspections
Contact Will Honey to enquire about this property including alternatives to in-person inspections.
About the development

Woden Green
$0 Stamp Duty payable for Woden Green apartments up to $800,000* Now Under Construction. Your new life awaits at Woden Green. Woden Green is bringing an elevated experience of apartment living to the heart of the Woden Valley. Located on the edge of the Town Centre, a lush social sanctuary capturing a wide variety of lifestyles has been curated by a team who understand apartments and have put liveability at the forefront of its design. 1, 2, and 3-bedroom apartments. Developed and built by Hindmarsh. WODEN GREENis an urban sanctuary with your wellness at its heart. It's where you don't have to leave home to relax or rejuvenate as everything your lifestyle needs is within the community that is evolving. With each new day, Woden Green is all about connection and comfort. It's more than just your home, it's your way of life. Conveniently positioned on the quiet side of Woden, surrounded by green spaces and parks, Woden Green is arguably Woden's best address. Woden Green apartments feature: a Well-proportioned floorplans with liveability at the forefront of their design. a Ceiling heights 2.6m+ in the main living areas of each apartment. a Additional storage elements to each apartment inclusive of covered storage space in the basement. a Flexible floorplans offering an additional office, media, work from home space for a range of 1, 2, and 3-bedroom layouts. a Generous kitchens to all floorplans fitted with Electrolux appliances, stone benchtops & soft close cabinetry. a Luxurious bathrooms with illuminated designer vanities, feature tiling, & towel storage. a Energy efficient elements including LED lighting throughout and double glazing. a Ducted reverse cycle air conditioning. a Two timeless colour schemes to select from. a Upgrade packages available. Woden Green Amenity includes: a Over 3000m2 of landscaped gardens designed by the award winning RPS Group. a 25m indoor swimming pool & children's play pool housed in a dual height space overlooking the central gardens. a Cardio Gym with the latest in modern cardio gymnasium equipment. a Children's adventure jungle gym with soft landing play area. a Spacious central garden area with zones for BBQs, private cabanas suitable for group or single exercise and sunken lounges for more intimate gatherings. a Water lounges within a feature reflection pool. a Private dog park, with wash facilities, water stations, relaxing seating. a Cinema & Library. a Business lounge with co-working spaces, meeting rooms and studio space. a Private kitchen and lounge. a Parcel delivery lockers. Location - the quiet side of the Woden Town Centre a Westfield Woden & Bradley Street dining precinct - 5 mins walk. a Eddison Park, 14 hectares of outdoor recreational space - 4 mins walk. a Canberra Hospital 5 min by car / 22 mins walk by designated walking track. a Future CIT campus & public transport interchange - 6 mins walk. a Canberra CBD - 11 mins by car. a Canberra Airport - 15 mins by car. a Quick access to Hindmarsh Drive and Yamba Drive connecting you to the rest of the city. HINDMARSHhas over four decades of experience delivering high-quality construction, development and retirement projects across Australia valuing over $5bn. With an unwavering commitment to investing in our people, Hindmarsh has extensive capabilities to deliver complex, design driven projects across Australia. DBI is an Australian architecture firm with over 40 years of experience creating some of the most exceptional and desirable residential projects in Canberra, across Australia and beyond with the human experience the centrepiece of every project outcome. With a design ethos that is based on the seamless integration of the built structure, the environment which it lives and the positive lifestyle interactions it generates. The Property Collective cumulatively has 100+ years of industry experience assisting thousands of home buyers and investors secure off-plan properties inclusive of hundreds of apartments in the Woden Town Centre. With project specialists who educate, inform and communicate with buyers at every step of their journey from reservation through to settlement we strive to ensure that the only surprises people have are positive ones. Call us today on 0420 375 976 to call Woden Green home. www.wodengreen.com.au *Applies to eligible owner-occupier purchases. Buyers to make their own enquiries to see if they are eligible.
View entire development
Other Properties in this Development

$670,000+
Woden Green - Tower 2 - 2 Bedroom - Type G

$499,900+
Woden Green - Tower 2 - New Release - One Bedroom

$767,500+
Woden Green - Tower 2 -Type D - North East Facing 2 bedroom apartment

$1,400,000+
Woden Green - Tower 2 - New Release - Three Bedroom

$807,500+
Woden Green - Tower 2 - 2 Bedroom + Office/Media - Type B

$1,595,000
Woden Green - Tower 1 - Unit 1502 - 3 Bedroom 'Signature Collection'

$670,000+
Woden Green - Woden Green Tower Two Selling Now
Maps and area information

Nearby sales

We found 40 other with 2 bedrooms that just sold near Woden Green - Tower 2 - 2 Bedroom - Type G Phillip



